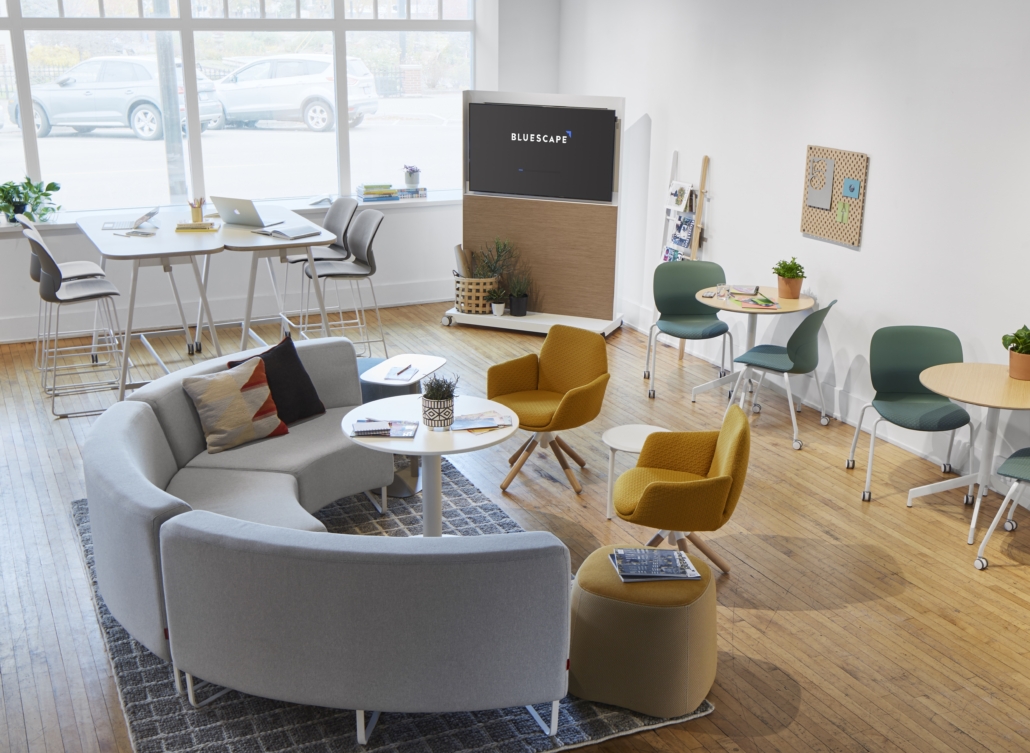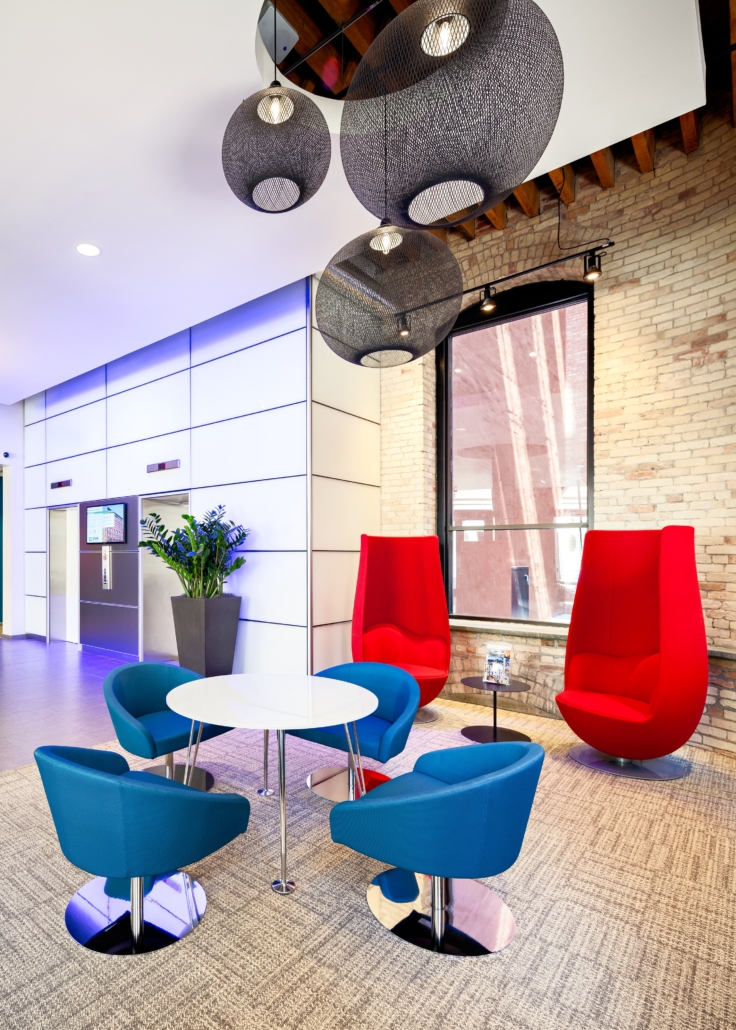The reception area of any establishment serves as the first point of contact for visitors, making it a crucial space for setting the tone and leaving a lasting impression. While receptionists play a pivotal role in creating a welcoming atmosphere, the design and layout of the reception area itself are equally significant. In this guide, we’ll explore the key considerations for crafting the perfect reception area tailored to different settings, from commercial spaces to healthcare facilities and educational institutions.
Commercial Spaces
In commercial settings, the reception area serves as more than just a waiting area; it’s a dynamic space that fosters collaboration and social interaction. The layout should prioritize flexibility and comfort, with seating arrangements that encourage both formal meetings and casual conversations. Incorporating comfortable seating options, such as sofas, lounge chairs, and modular furniture, creates an inviting atmosphere for clients and visitors. Additionally, integrating amenities like coffee stations or reading materials can enhance the overall experience while guests wait.
Healthcare Facilities
In healthcare settings, the reception area plays a vital role in providing comfort and support to patients and their families during potentially stressful times. Simplicity and functionality are key considerations here. The design should focus on providing a calm and soothing environment, with ample seating options to accommodate varying needs and preferences. From traditional chairs to loveseats and benches, offering a range of seating choices ensures patients can find a comfortable spot while they wait. Additionally, proximity to the receptionist’s desk is essential for addressing any questions or concerns promptly.
Educational Institutions
In educational settings, the reception area serves as a central hub for students, faculty, and visitors alike. Here, the goal is to create a welcoming space that encourages social interaction while also providing opportunities for privacy when needed. Flexible seating arrangements, such as modular furniture and movable partitions, allow for easy reconfiguration to accommodate different activities and group sizes. Incorporating designated zones for quiet study or private conversations ensures that the reception area caters to the diverse needs of students and faculty.







