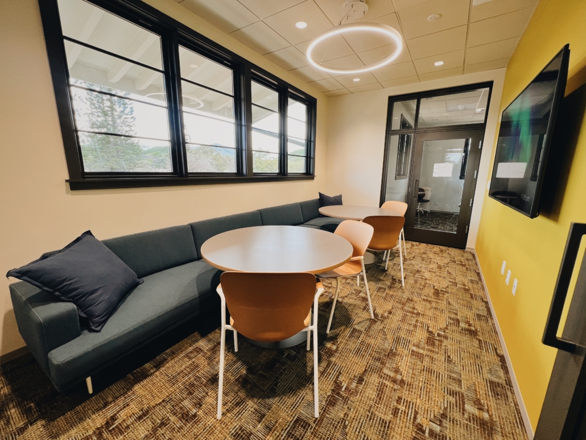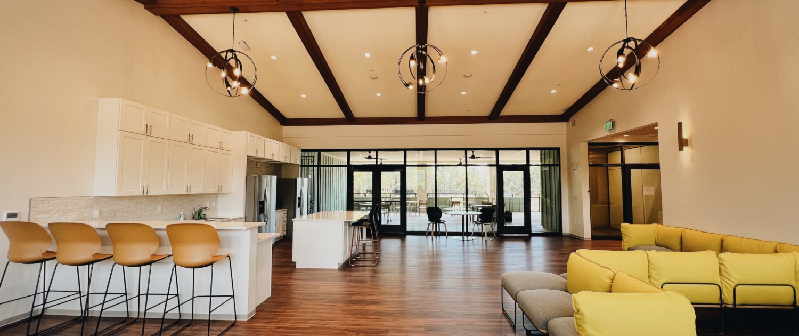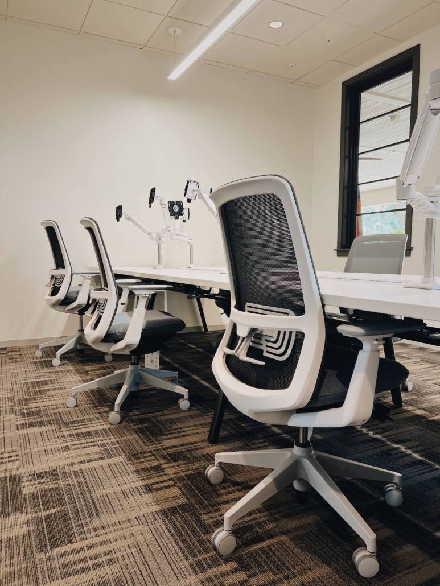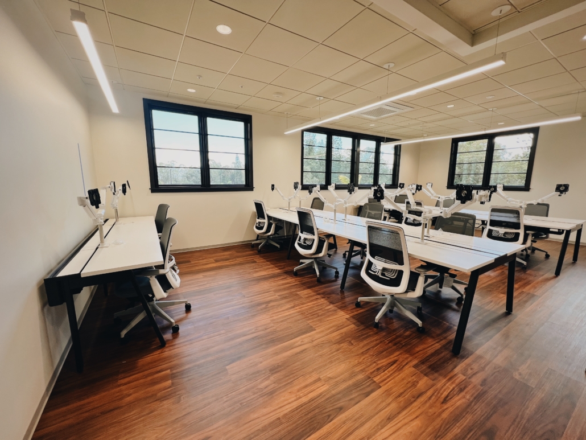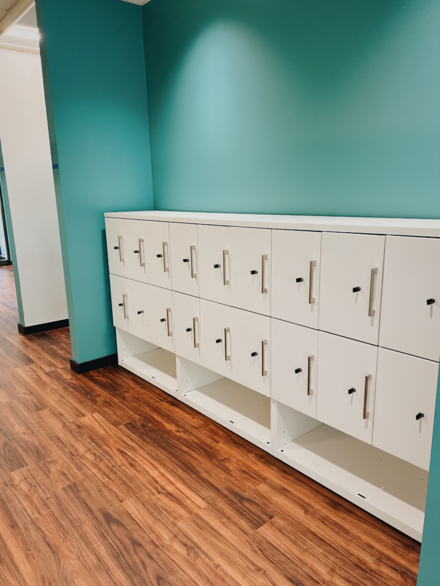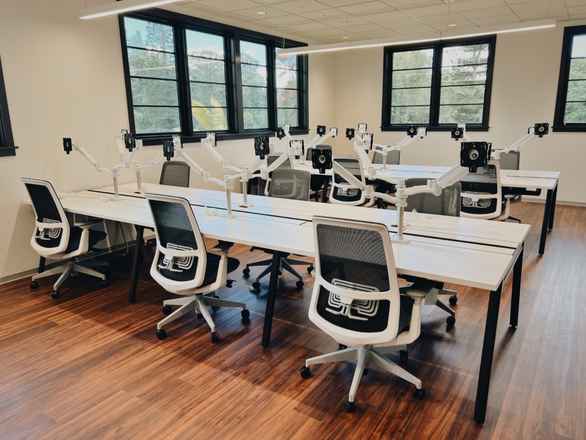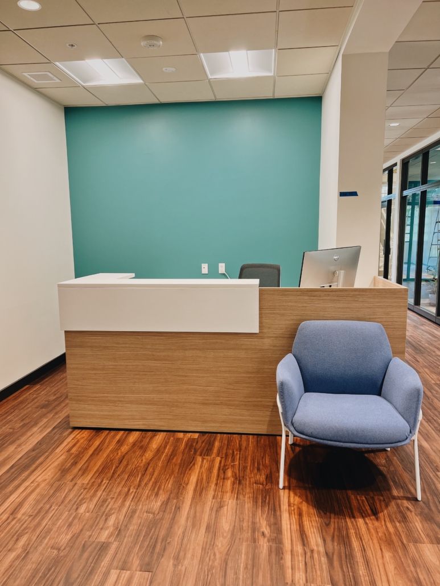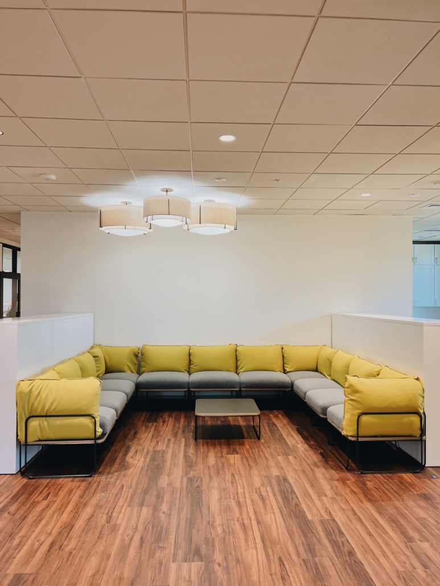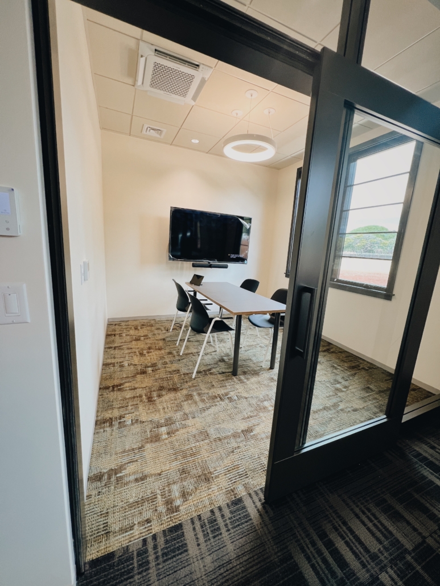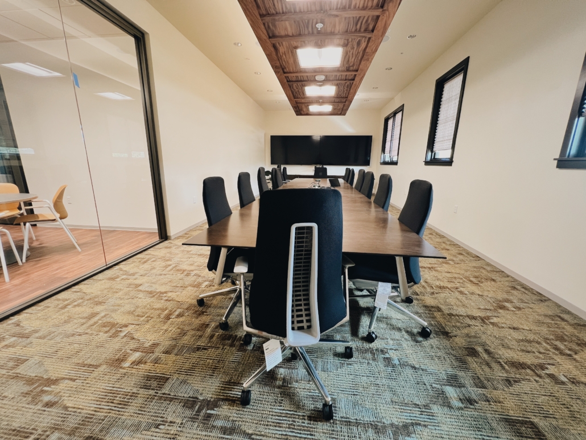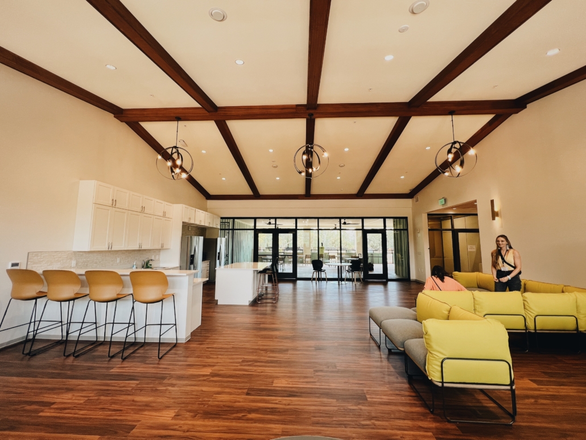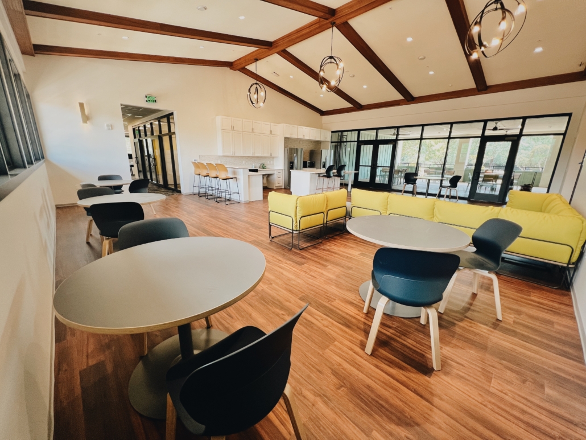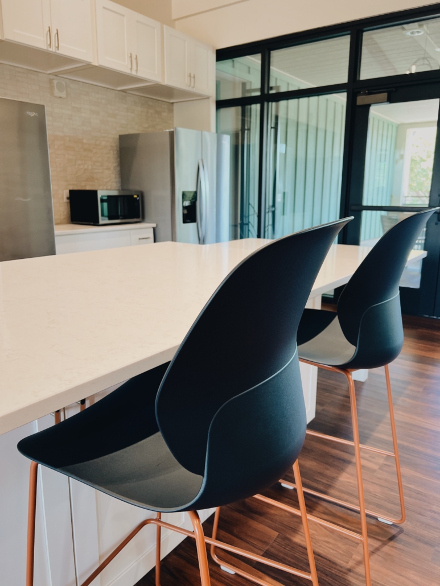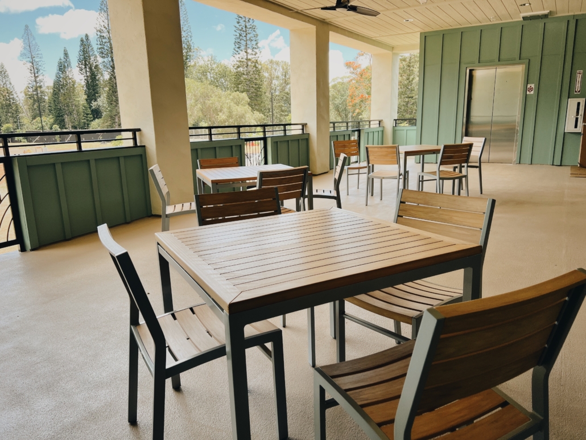Lendlease: Island Palm Communities Management Office
Systemcenter Project 20949
Project Overview
Client: Lendlease Island Palm Communities Management Office
Location: Schofield Barracks, Hawaii
Project Type: Privatized Design-Build
Project Size: 18,000+ sqft, Multi-story Office Building
Furniture Dealer: Systemcenter
Primary Manufacturer: Haworth
Lendlease, a leader in project management, construction, and development, owns and manages approximately 40,000 homes for military families across 19 military installations in the U.S. under the Military Housing Privatization Initiative (MHPI). As part of their continued expansion, Lendlease developed a new office space at Schofield Barracks to support the team managing Island Palm Communities (IPC)—one of the largest communities in their MHPI portfolio, comprising nearly 8,000 homes.
This privatized design-build project involved creating a multi-story, 18,000+ sqft office building. Systemcenter was selected to provide furniture solutions that would serve various departments and functions while maintaining a cohesive, modern design throughout the building.
Furniture Solutions
The project incorporated a wide range of Haworth products to address the diverse needs of Lendlease’s office spaces, providing functionality, comfort, and style. The furniture solutions were designed for multiple applications across the building, including:
- Reception & Waiting Area: Comfortable and welcoming seating, designed to set a positive tone for visitors and clients.
- Private Offices: Ergonomic and elegant furniture, tailored for focused work and leadership offices.
- Open Floor Plan Office for IT Department: Modular workstations that encourage collaboration and flexibility.
- Day-Use Lockers & Casework: Efficient storage solutions to ensure organization and space optimization for staff.
- Boardroom & Meeting Spaces: Sleek conference tables and high-performance seating to facilitate meetings and collaboration.
- Employee Restore Areas & Break Room: Designed with relaxation in mind, featuring comfortable and inviting furnishings.
- Outdoor Spaces: Durable outdoor furniture to extend the office experience into exterior environments for break times or informal meetings.
Walls and Space Planning
One of the key design elements of this project was the installation of Haworth Enclose® walls. These walls played a pivotal role in creating a flexible, open environment while also providing privacy where needed. The walls allowed for the flow of natural light throughout the office, enhancing the workspace’s aesthetic and promoting a bright, inviting atmosphere.
The Enclose walls provided Lendlease with the flexibility to maintain an open plan that supports collaboration but also included defined spaces for focused tasks. The adaptable nature of the Enclose walls ensured that the design could accommodate future changes as the needs of the office evolve.
Outcome
The installation was a success, delivering an office space that balances functionality, aesthetics, and adaptability. The integration of Haworth’s high-quality products ensured that each area—from the reception to outdoor spaces—was designed to meet Lendlease’s operational needs and reinforce their commitment to creating environments that support productivity and well-being.
Systemcenter’s execution of the project has provided Lendlease with a state-of-the-art office that will support the management of their IPC portfolio and other military housing initiatives. The collaboration between Systemcenter and Lendlease has further solidified Systemcenter’s reputation as a trusted partner in delivering tailored workspace solutions for large-scale developments.
Open Office
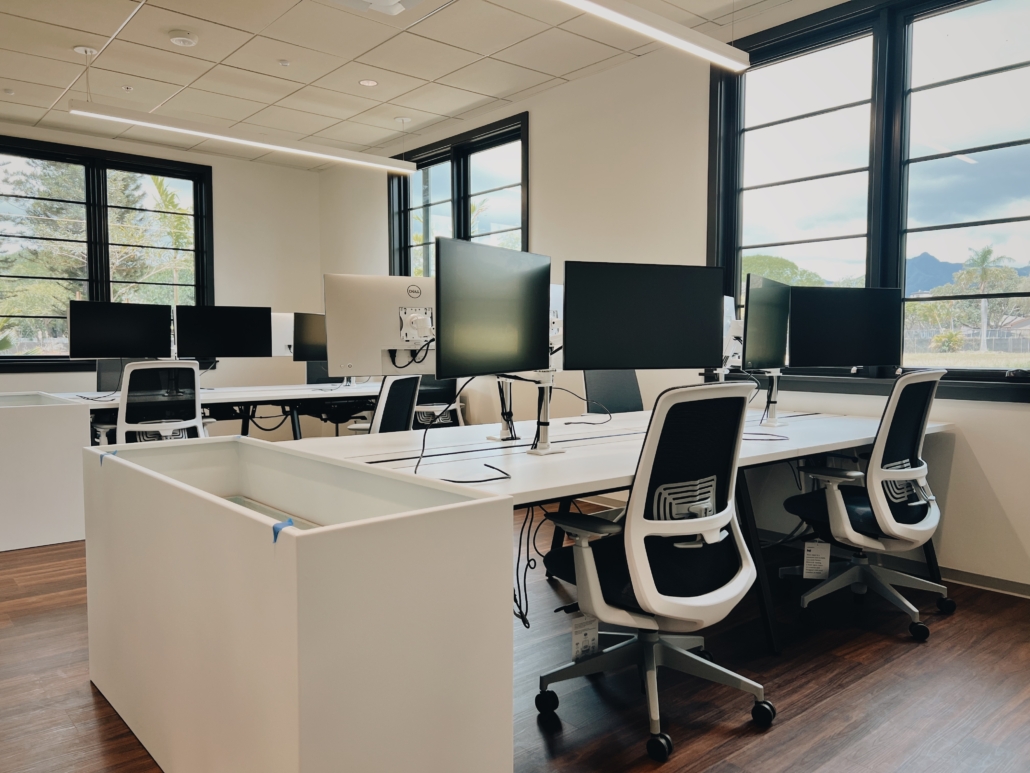
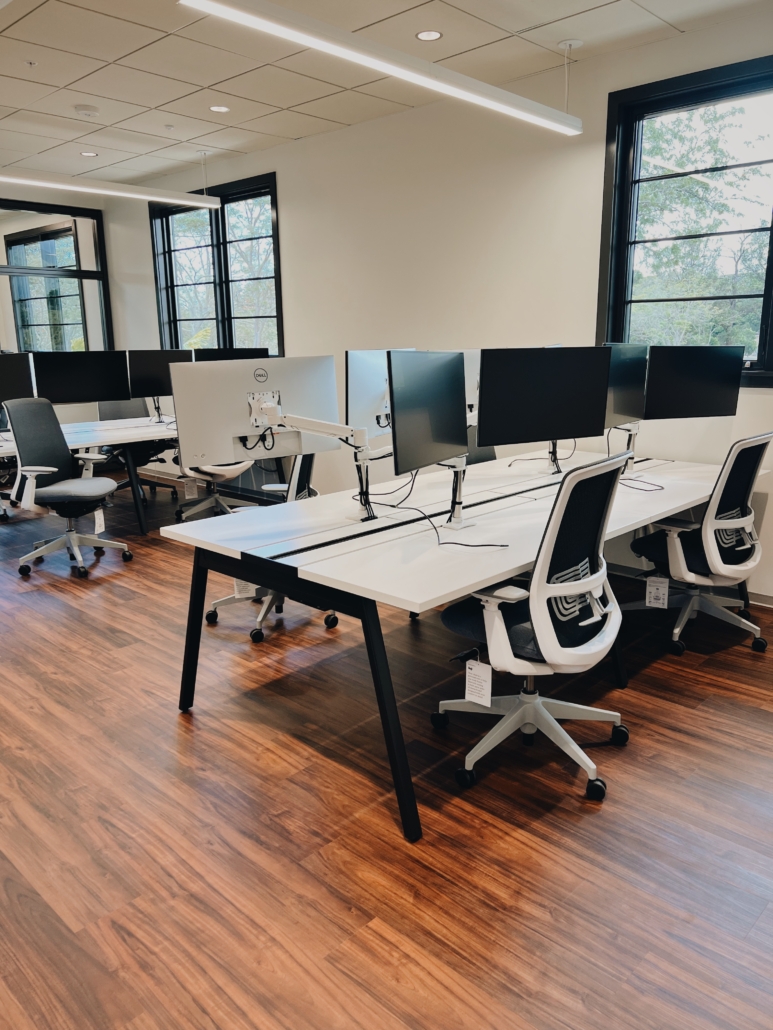
Workstations
- Open floor plan featuring Soji Task Chair and Intuity Desking by Haworth
- Monitor Arm by Haworth and Ergotron
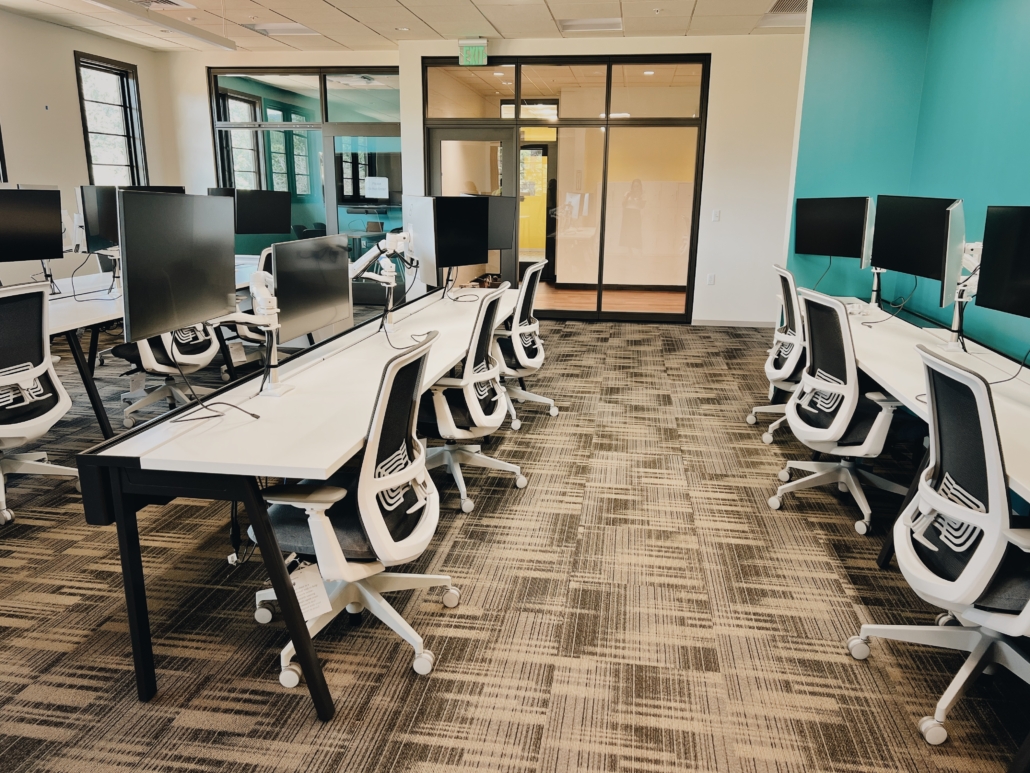
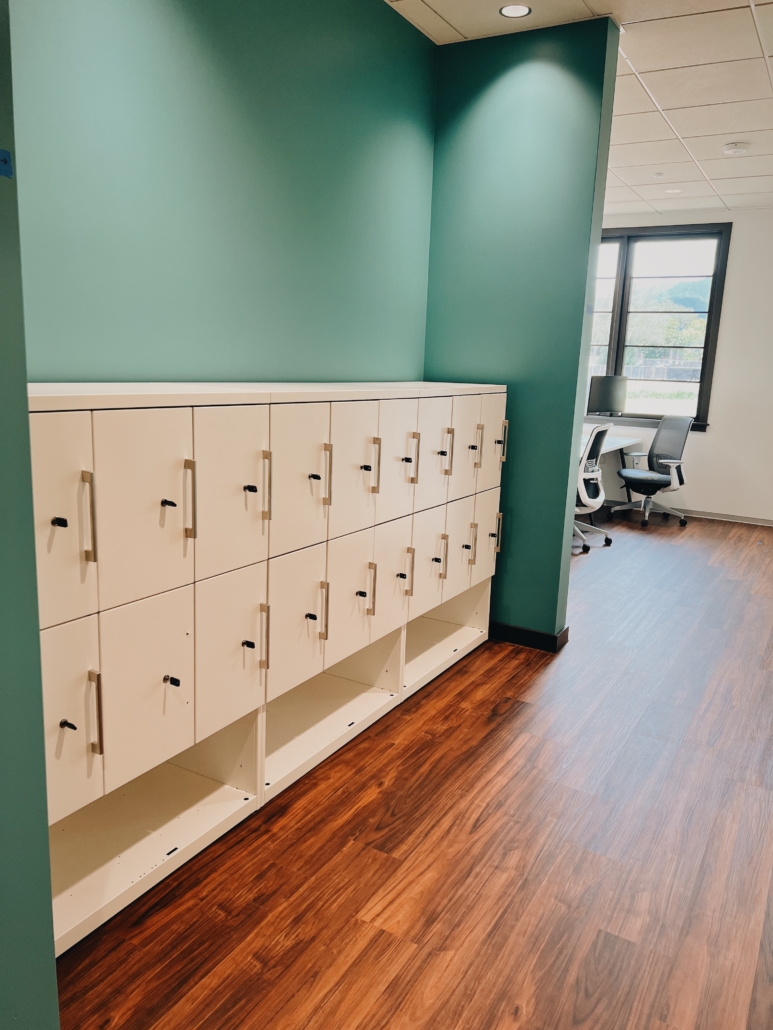
Private Office & Areas
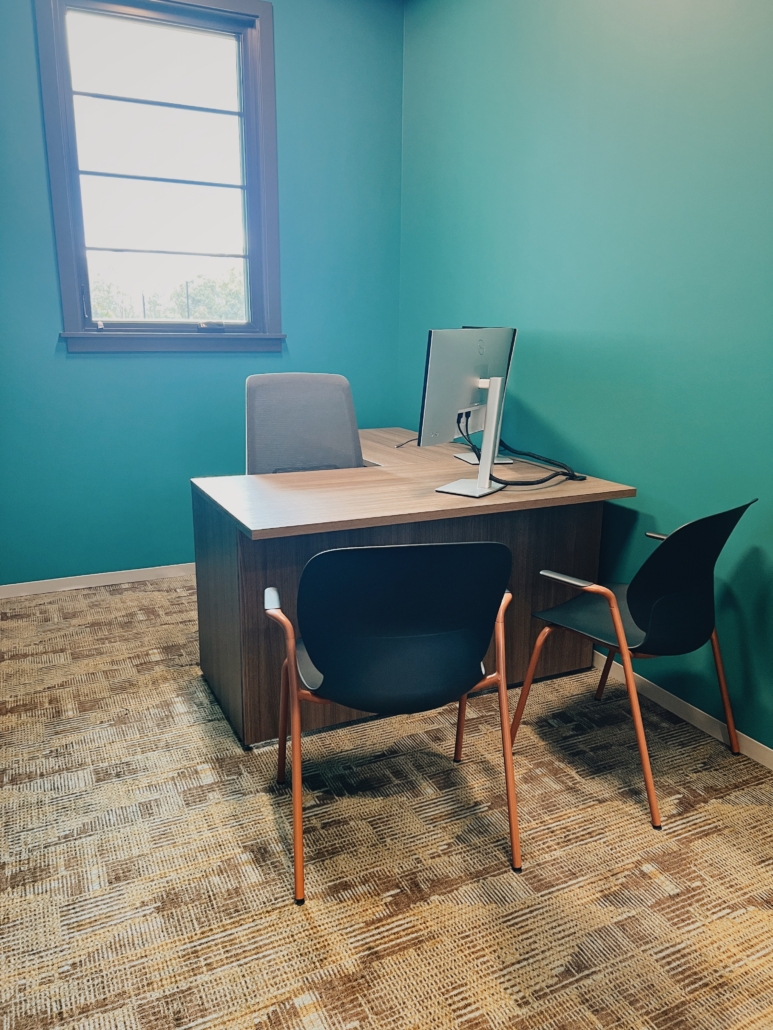
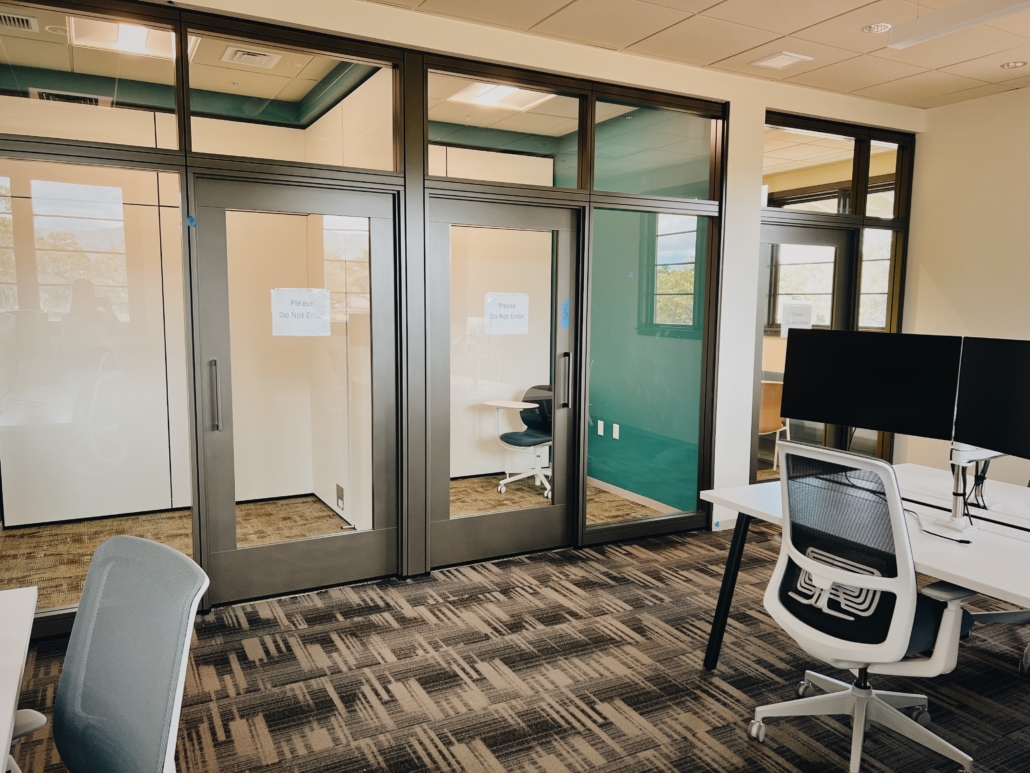
Private Areas
- Enclose Walls by Haworth to provide space division and acoustic privacy
- Small private area with Haworth’s Jive Round Table and Maari Chair
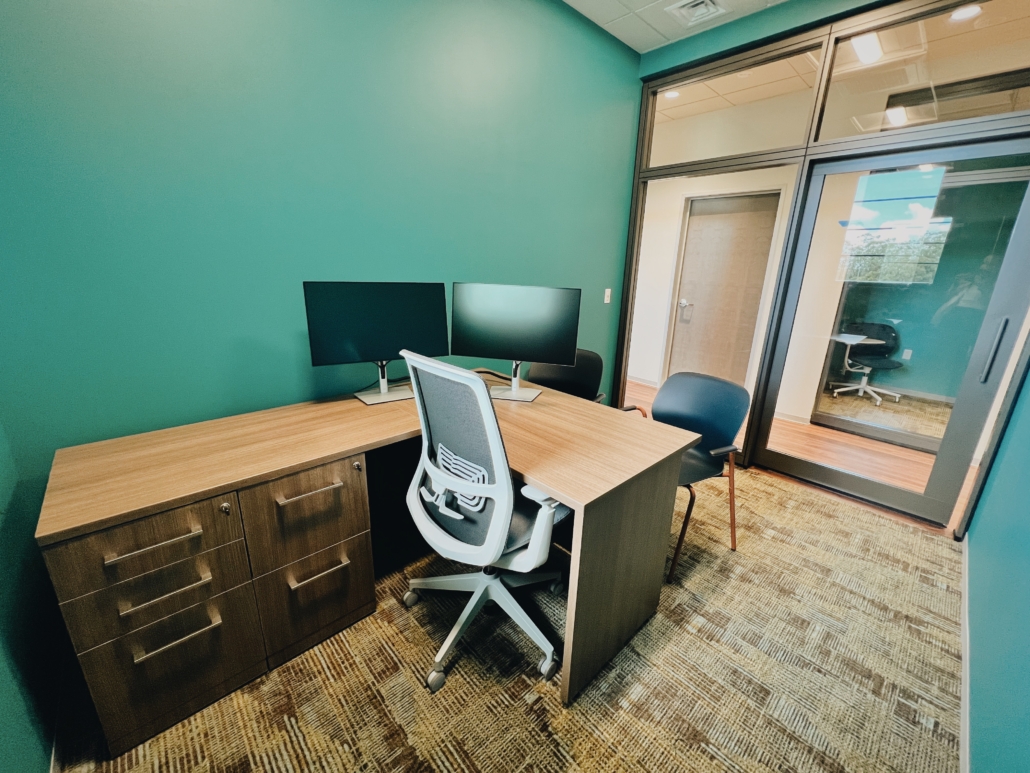
Private Office
- Private office with Masters Series by Haworth paired with Soji Task Chair
- Maari by Haworth for guest seating
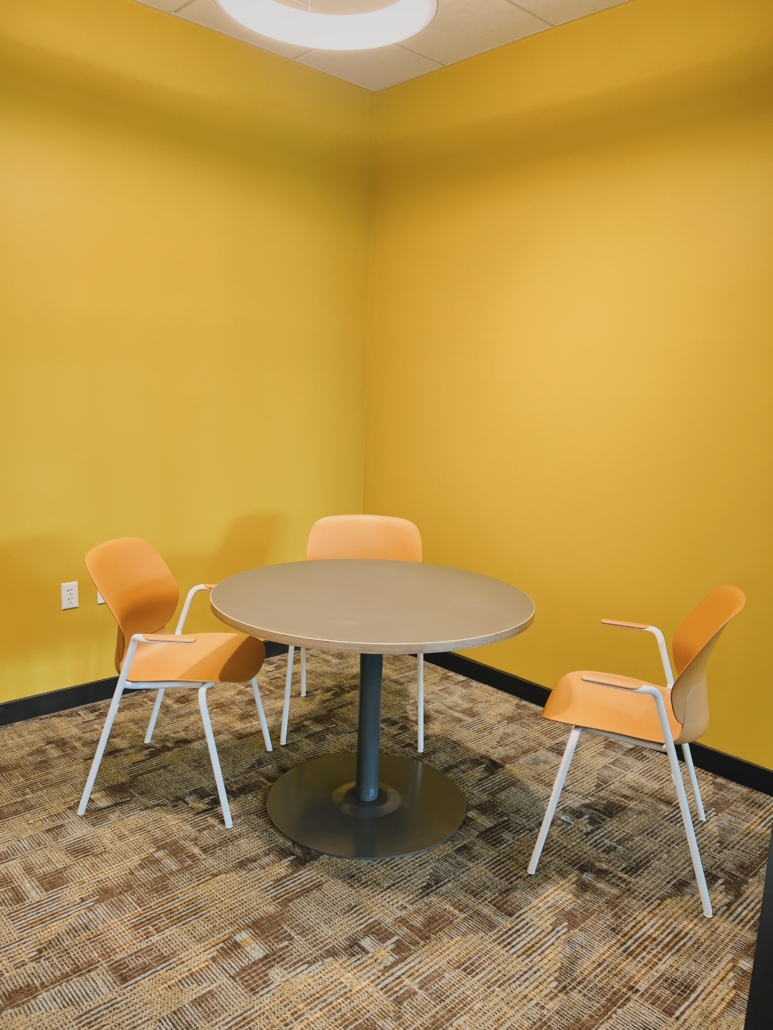
Reception & Waiting Area
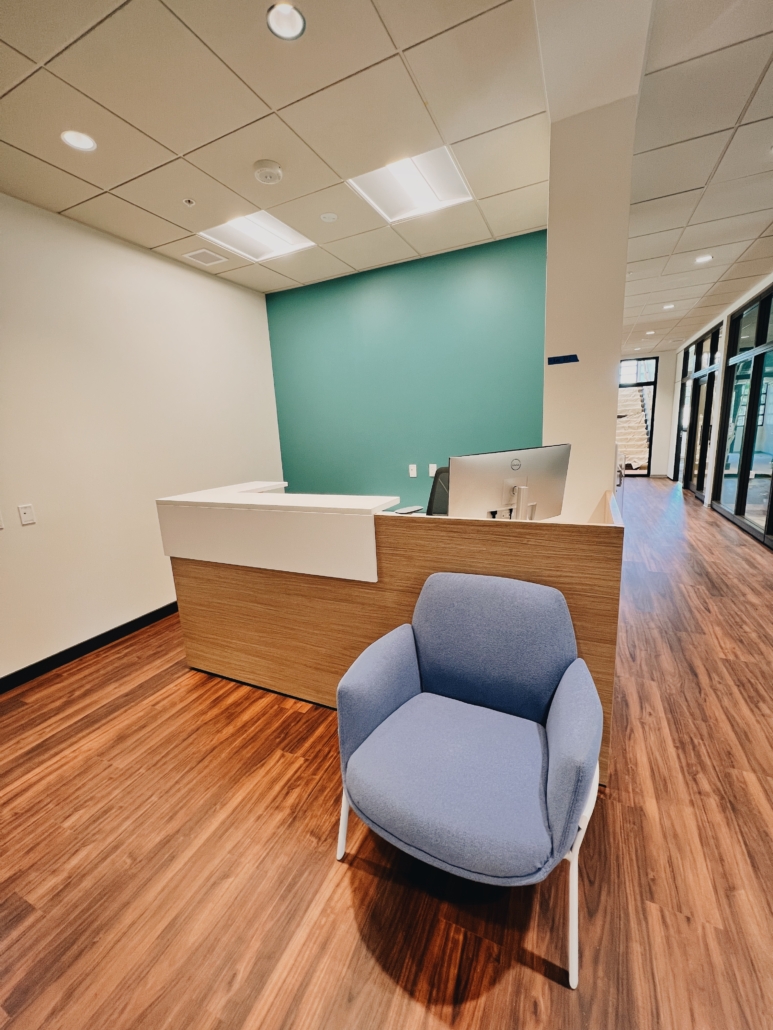
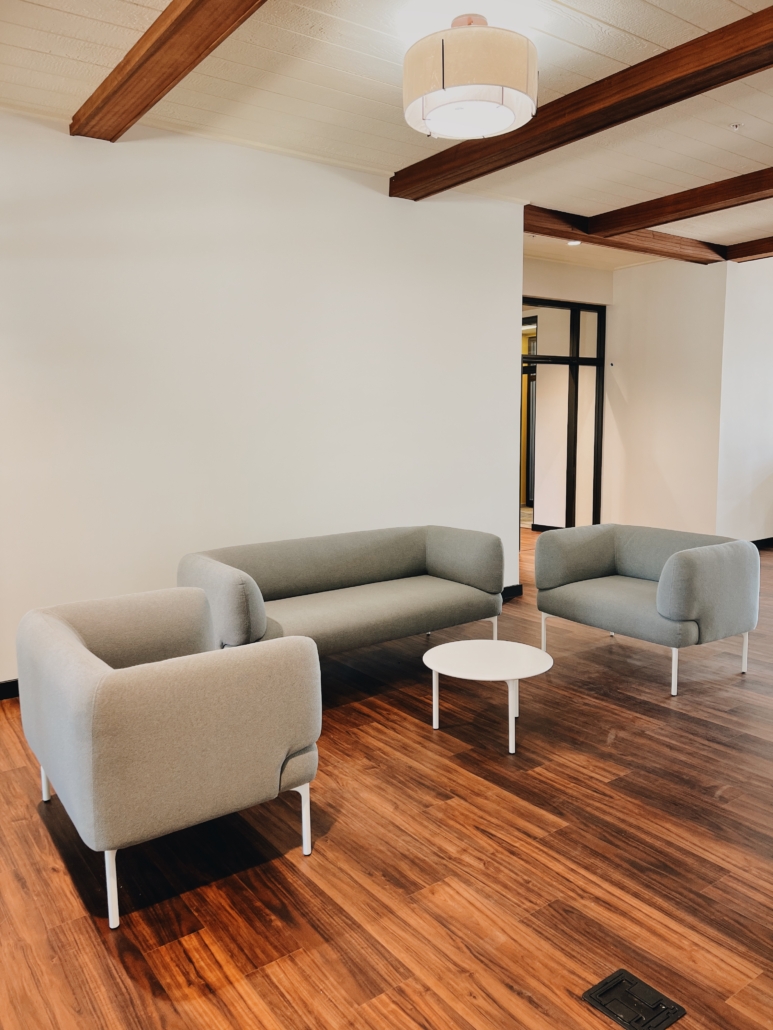
Waiting Area
- Resonate Lounge for a comfortable space
- Cabana Lounge from Haworth for additional seating
Boardroom & Conference Rooms
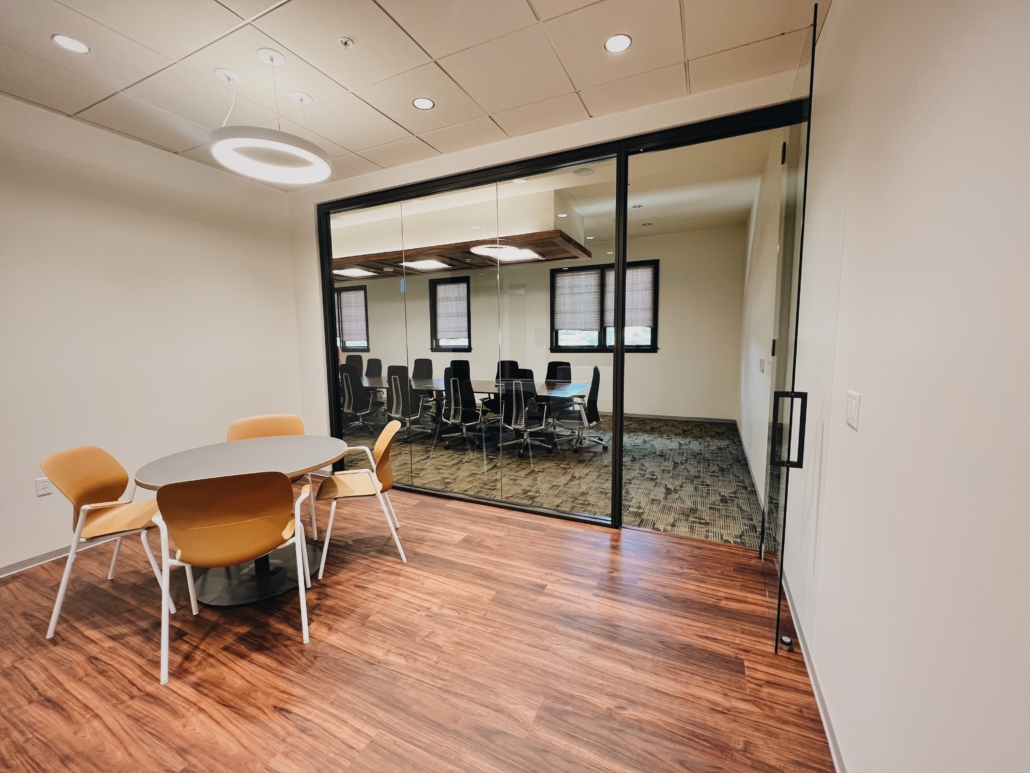
Boardroom
- Spacious room with Haworth Planes Conference Table paired with Haworth Fern Task Chair
- Haworth Enclose Walls for privacy
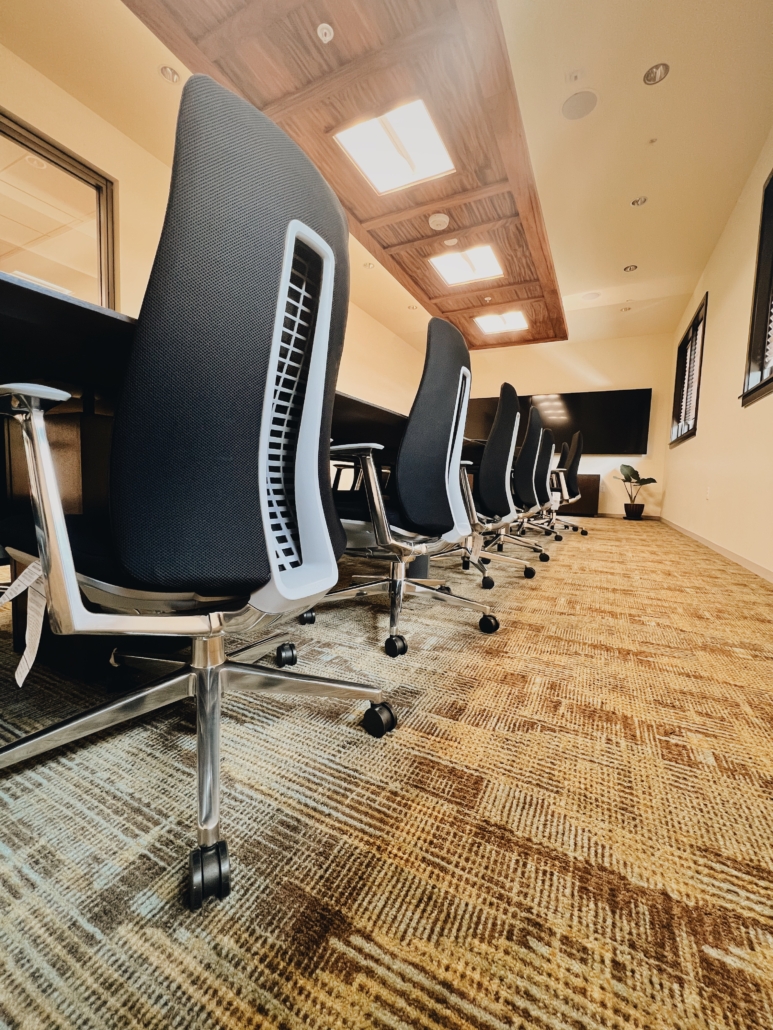
Breakroom & Outdoor
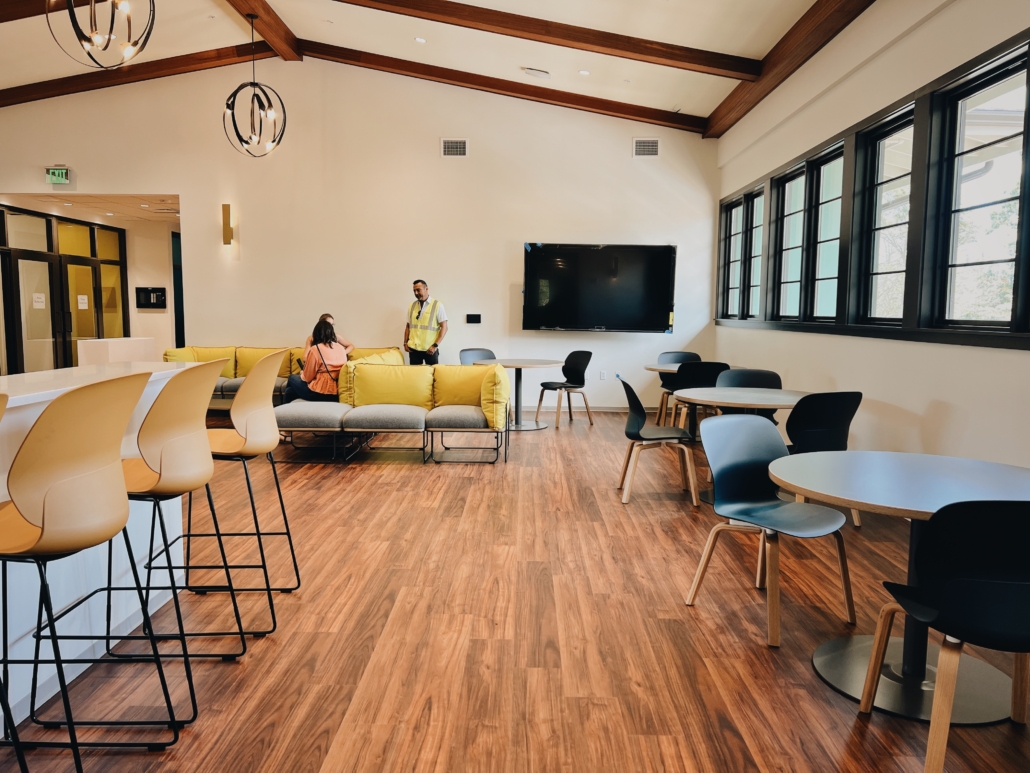
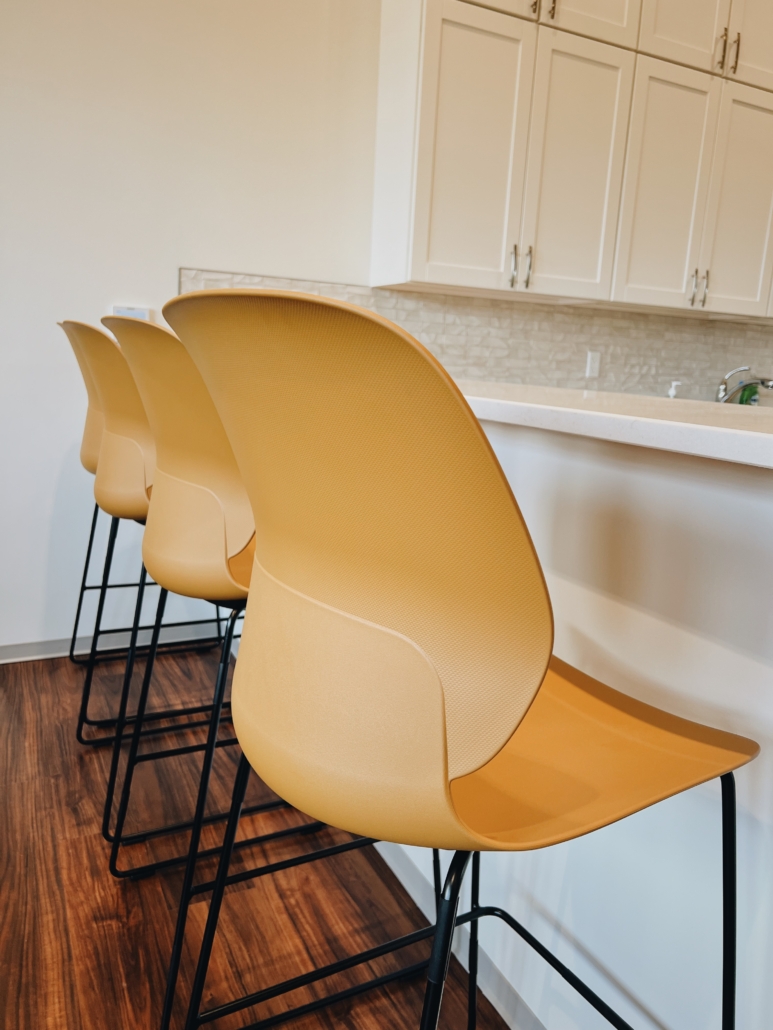
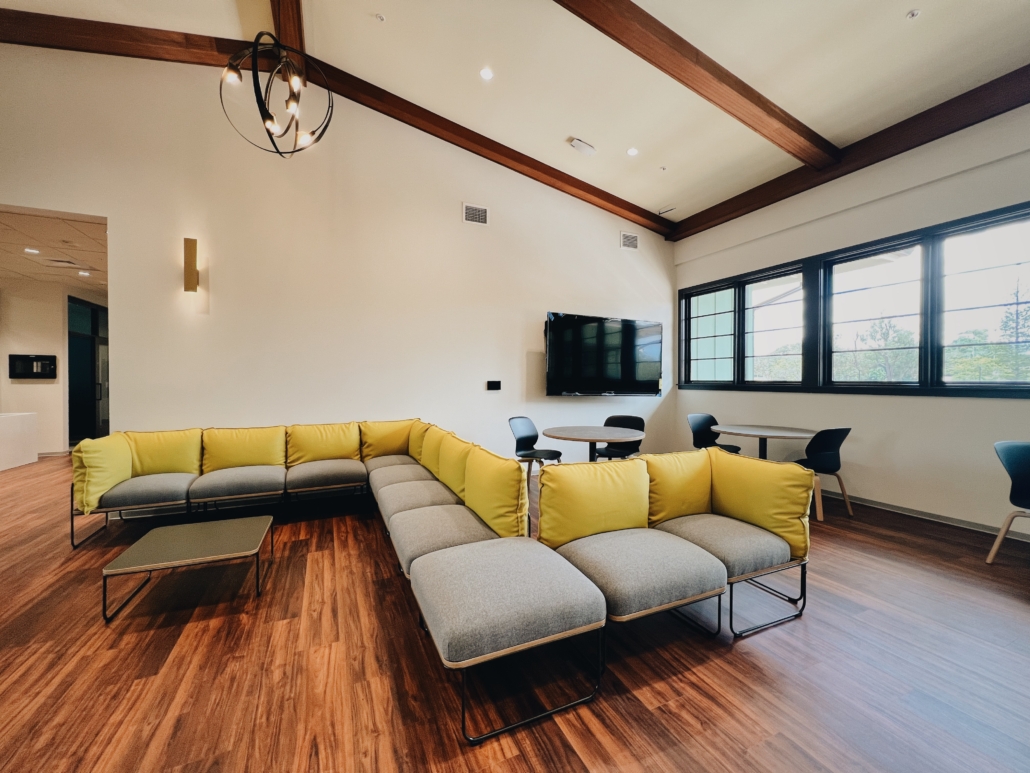
Break Room
- Spacious room with Maari Chairs and Resonate Lounge for multiple seating options
- Haworth Jive Round Table to complement chairs
- Additional sofa in separate room featuring Lyda from Haworth
