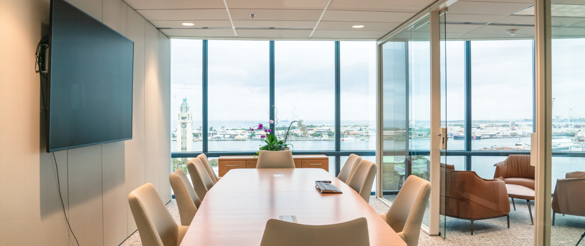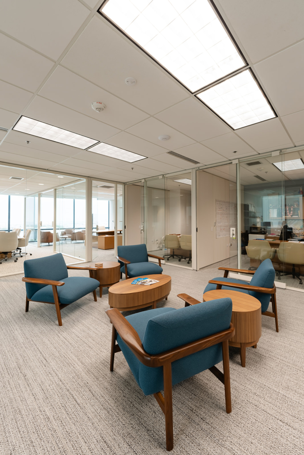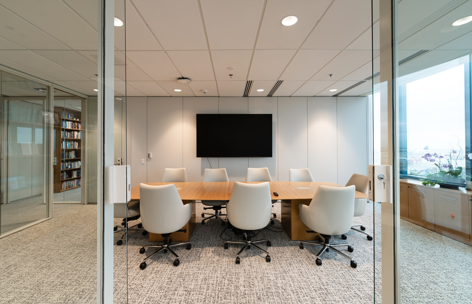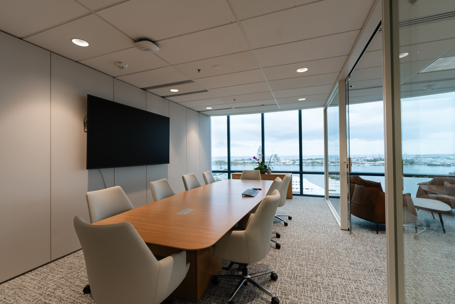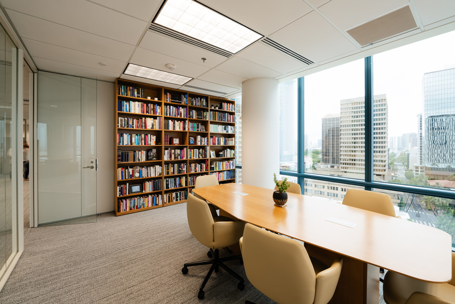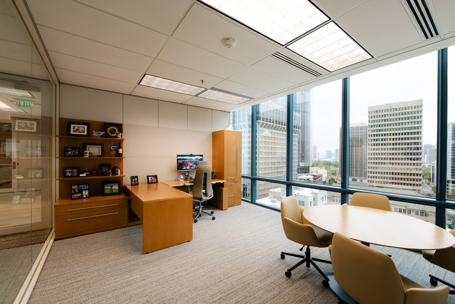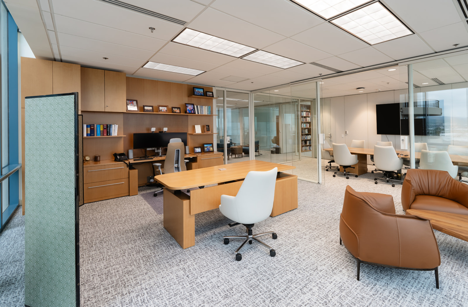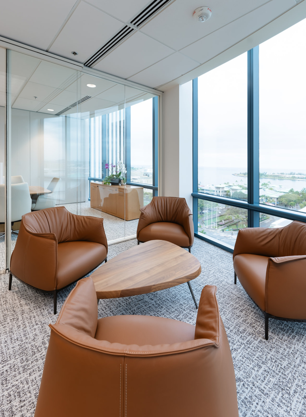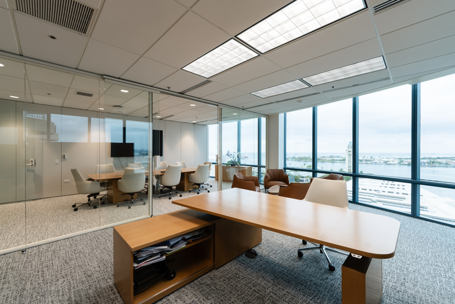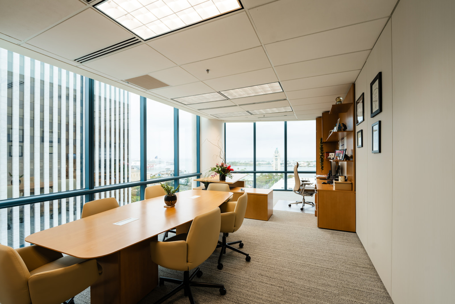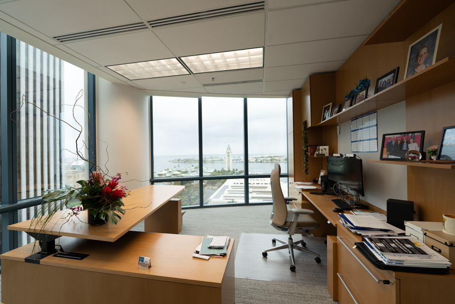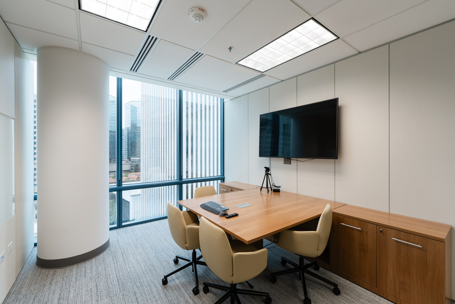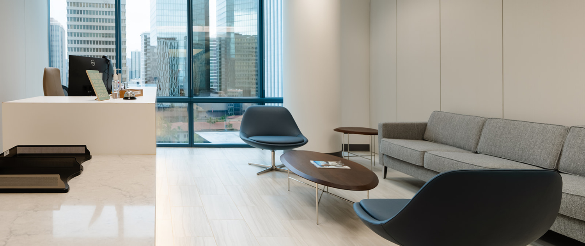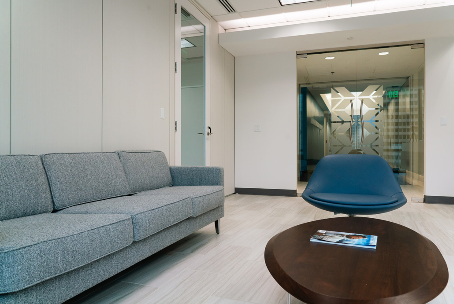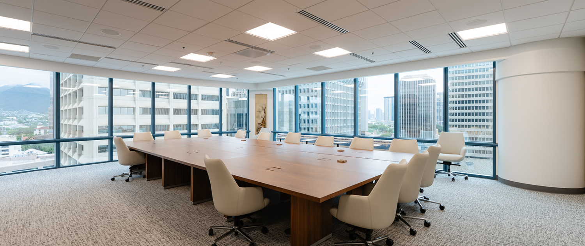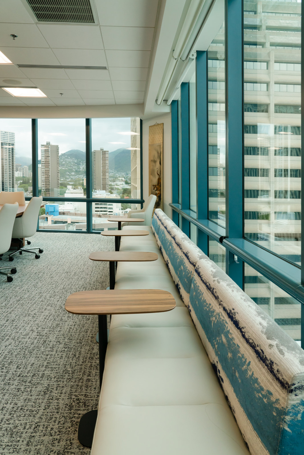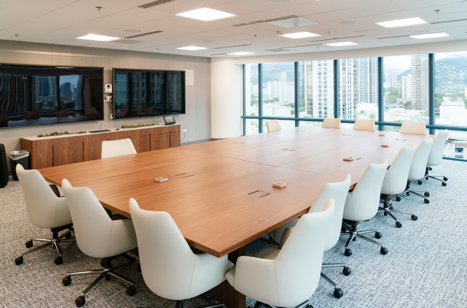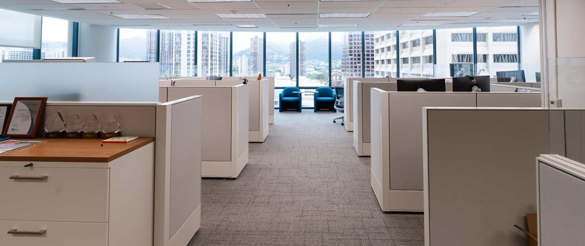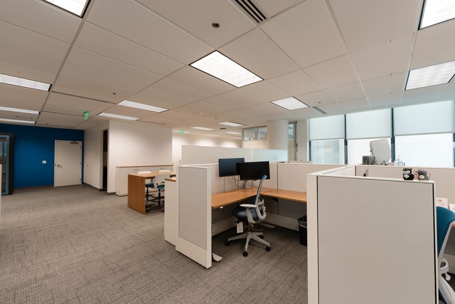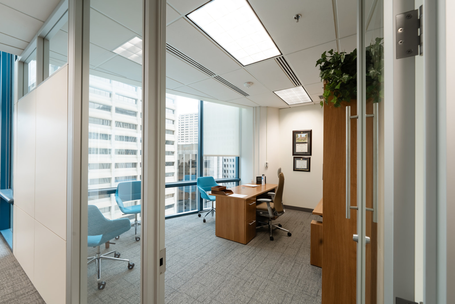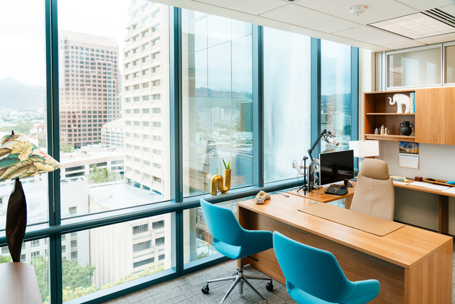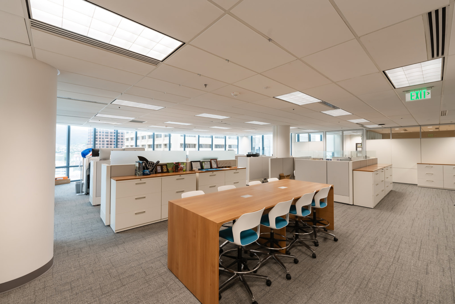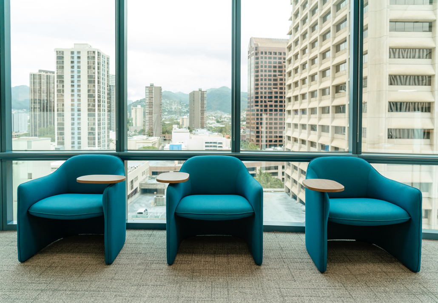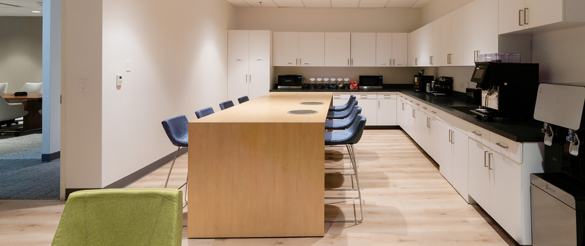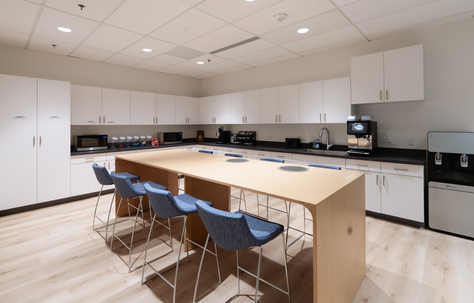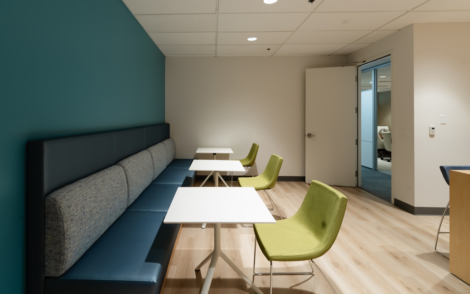Hawaii Pacific University Harbor Court Executive Offices
Systemcenter Project 25472
Systemcenter is honored to have partnered with Hawaii Pacific University (HPU) to design their new executive office space in Harbor Court Tower, Downtown Honolulu. This prestigious location provides breathtaking aerial views of HPU’s iconic Aloha Tower campus, as well as stunning wrap-around vistas of Honolulu Harbor, Diamond Head, and Nuuanu Valley.
Our mission was to create an inviting and functional office space that maximizes natural light through modular glass walls, while meticulously catering to the unique needs of each executive. We worked closely with HPU’s leadership to ensure the space met their functional and aesthetic desires.
The Marketing and Communication team, sharing the floor with the executive team, required a collaborative open-plan layout with private areas for focused work. We achieved this balance by integrating flexible design elements that promote both teamwork and individual productivity.
We were privileged to collaborate with workplace strategist and interior designer Shawn Rush, who infused the space with HPU’s colors and design motifs, bringing this project to life in a vibrant and cohesive manner.
Discover how Systemcenter transforms spaces into inspiring work environments that blend functionality, beauty, and tailored design solutions. Message us at info@systemcenter.com for a free space consultation.


