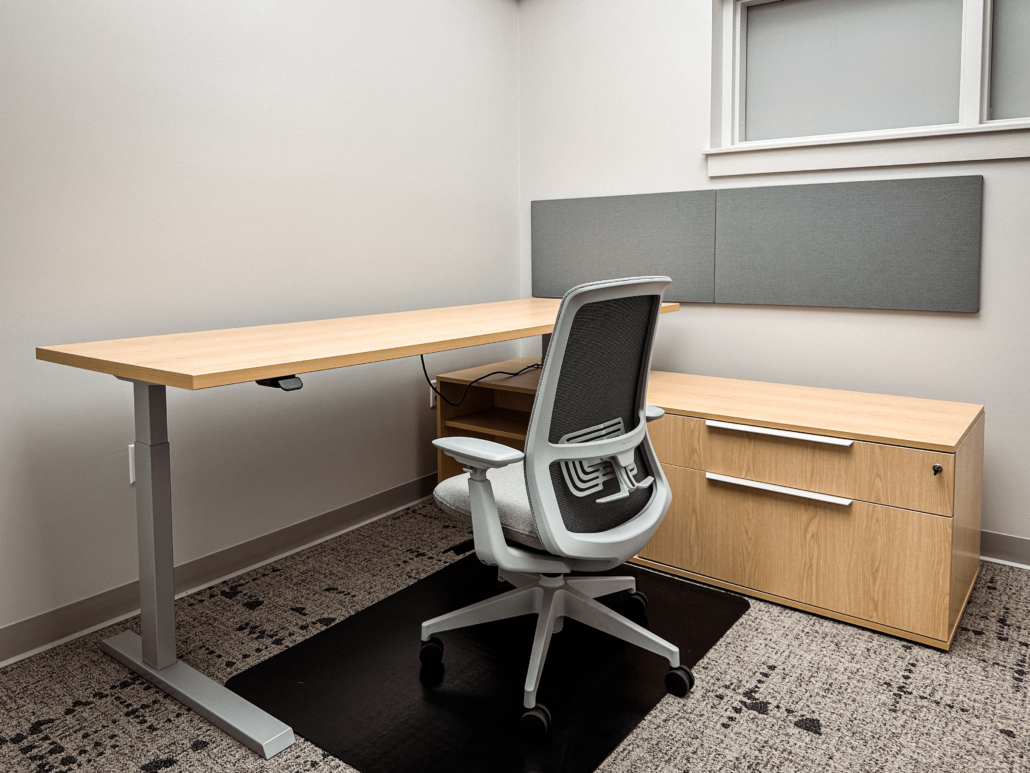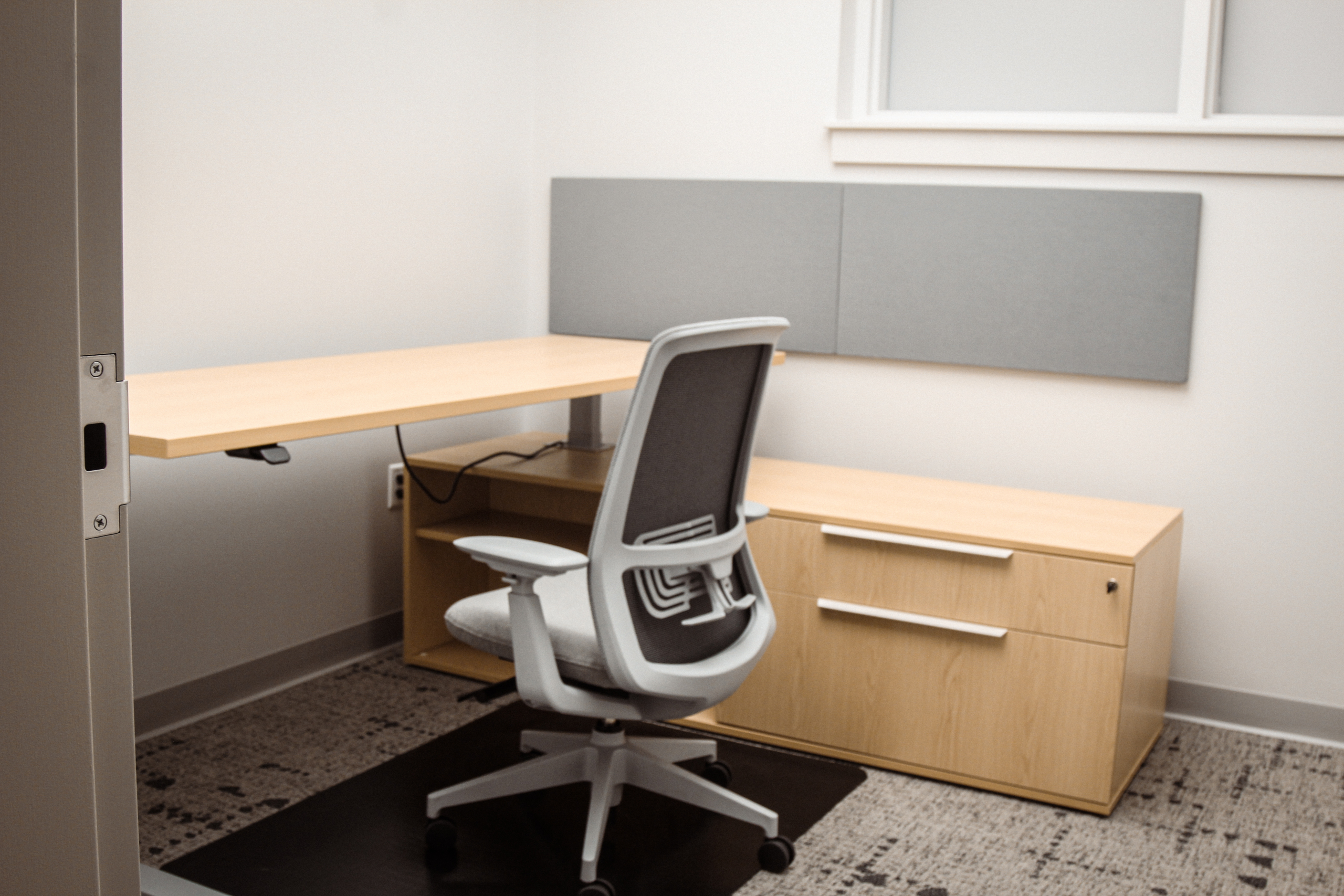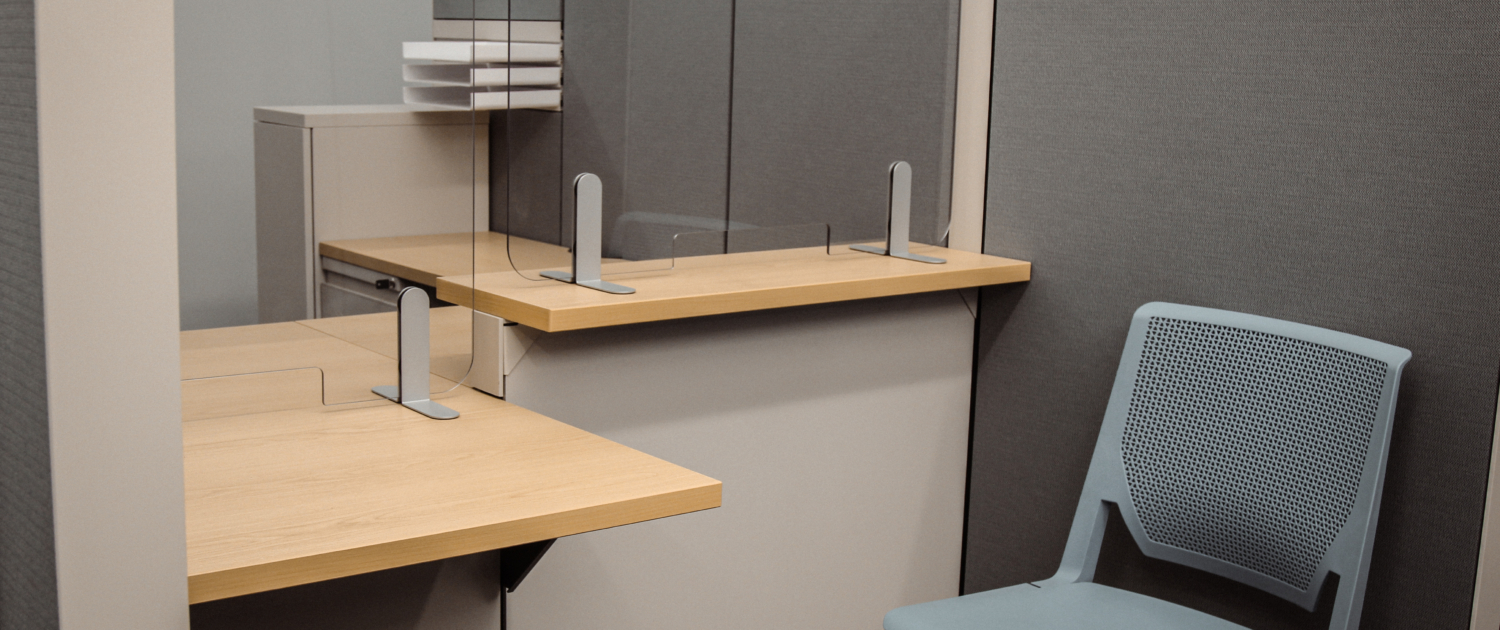Department of Transportation Airports Division – Pass and ID Office
Maximizing Space and Enhancing Functionality
The Department of Transportation Airports Division (DOTA) partnered with Systemcenter and YH Architects with Justin Matsukawa (now established at his own firm, Maia Design Studio) as the architect on the project, to relocate and modernize their Pass/ID office. The goal: to create a modernized workspace that maximized the available space while meeting the unique operational needs of Pass/ID staff and visitors.
Key Project Highlights:
Relocation and Modernization
The Pass/ID office moved from its previous location to a newly renovated space that formerly served as a rental car office. Structural upgrades were managed by the General Contractor, while Systemcenter implemented furniture solutions that transformed the area into a highly efficient and modern workspace.
Custom Design Solutions
The project supports several important features designed to optimize functionality and ensure compliance, including:
- Integrated Technology: Seamlessly incorporated DOTA-required camera equipment and ID photo software into workstation layouts.
- Accessibility: Developed ADA-compliant layouts to accommodate all users.
- Safety Features: Installed acrylic safety screens to promote health and efficiency, ensuring safe and seamless document handling.
Systemcenter collaborated closely with the architect and DOTA to refine specifications and deliver a solution tailored to these unique needs.
Carefully Selected Furniture and Equipment
To maximize space and ensure functionality, the following furniture and equipment were chosen:
- Haworth Compose Panel Systems: Durable, space-saving workstation solutions.
- Upside Height-Adjustable Tables: Promoting ergonomic comfort for staff.
- Planes Powered Conference Table: Enhancing collaboration with integrated power solutions.
- Jive Training and Occasional Tables: Flexible for various uses.
- Soji Task and Conference Chairs: Stylish, ergonomic seating for staff and meetings.
- Very Visitor Chairs: Comfortable seating for waiting areas.
- Cabana Sofa: Adding warmth and an inviting touch to the office.
- Chief Webcam Holders: Supporting seamless integration of technology.
- Humanscale Acrylic Screens: Ensuring safety without sacrificing accessibility or aesthetics.
A Collaborative Process
The success of this project was the result of seamless coordination among Systemcenter, the architect, and the General Contractor. From initial planning to final installation, Systemcenter ensured every detail aligned with the client’s goals, delivering a workspace that exceeds expectations.
Elevate Your Commercial Space
Ready to transform your workspace into an optimized and modern environment? Systemcenter specializes in creating custom solutions for commercial offices. Contact us today for a FREE site consultation and discover how we can help you maximize your space and productivity.
Reception Area
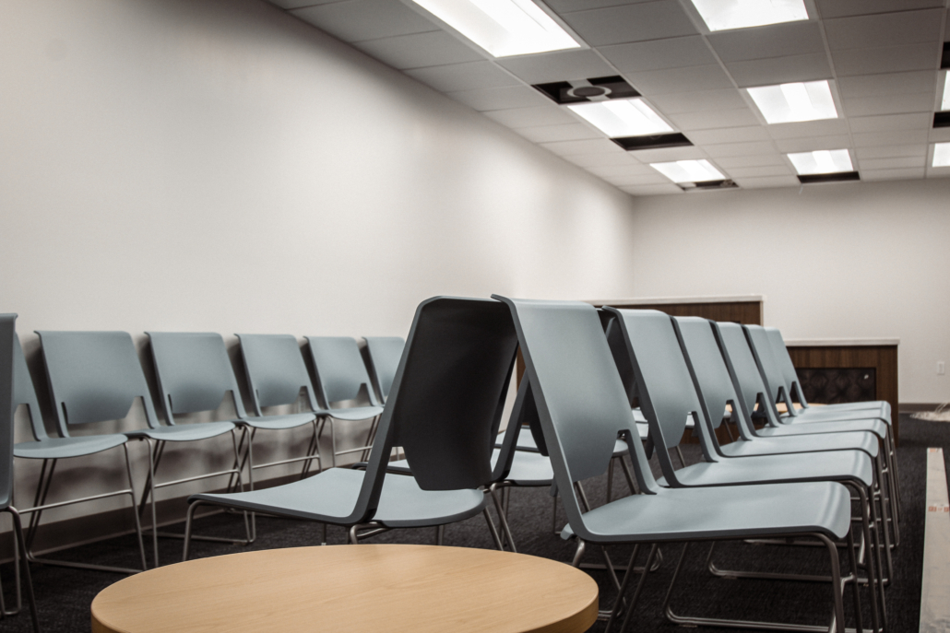
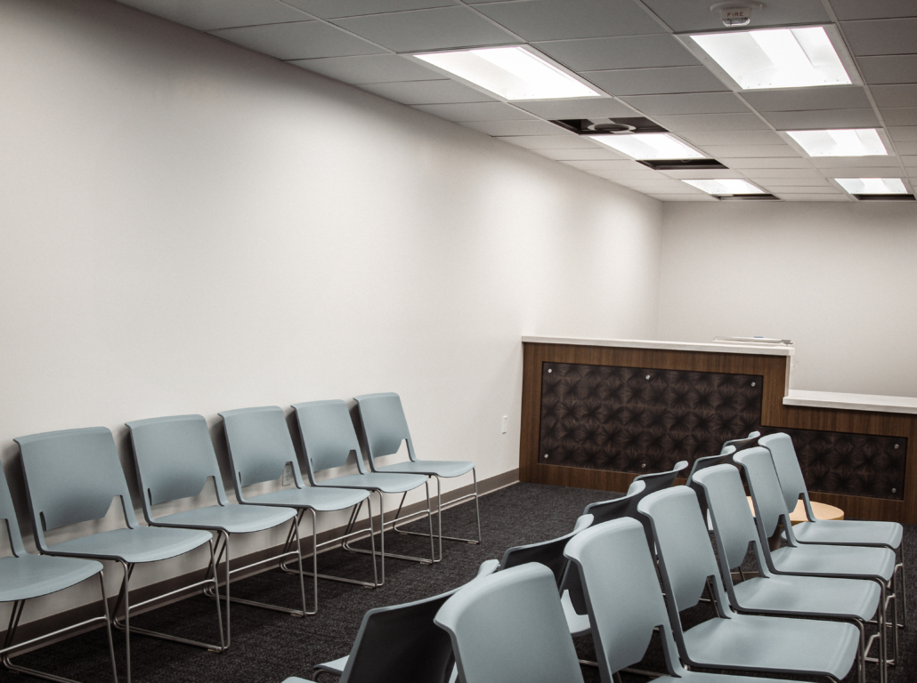
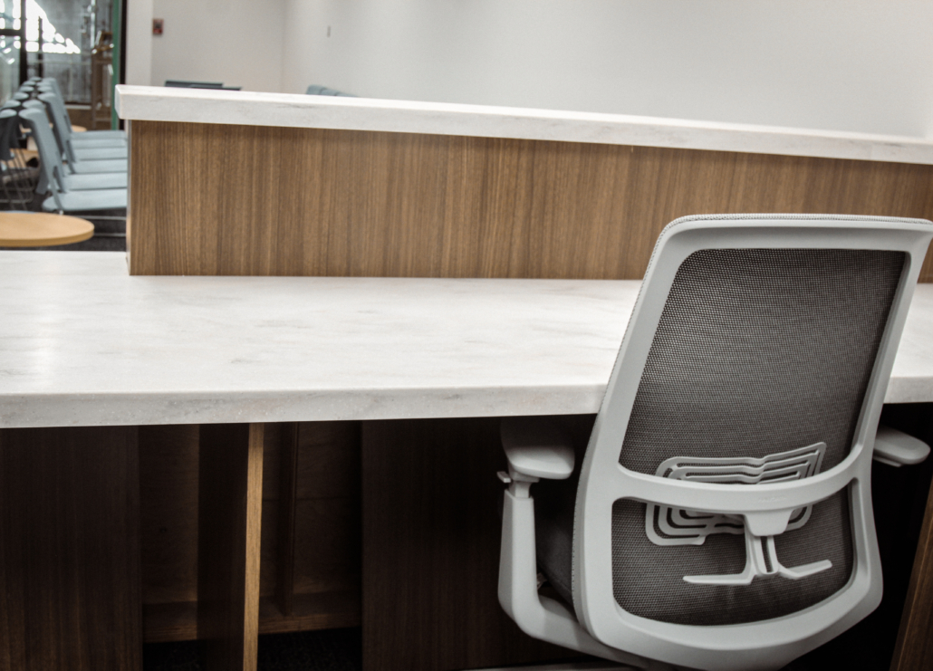
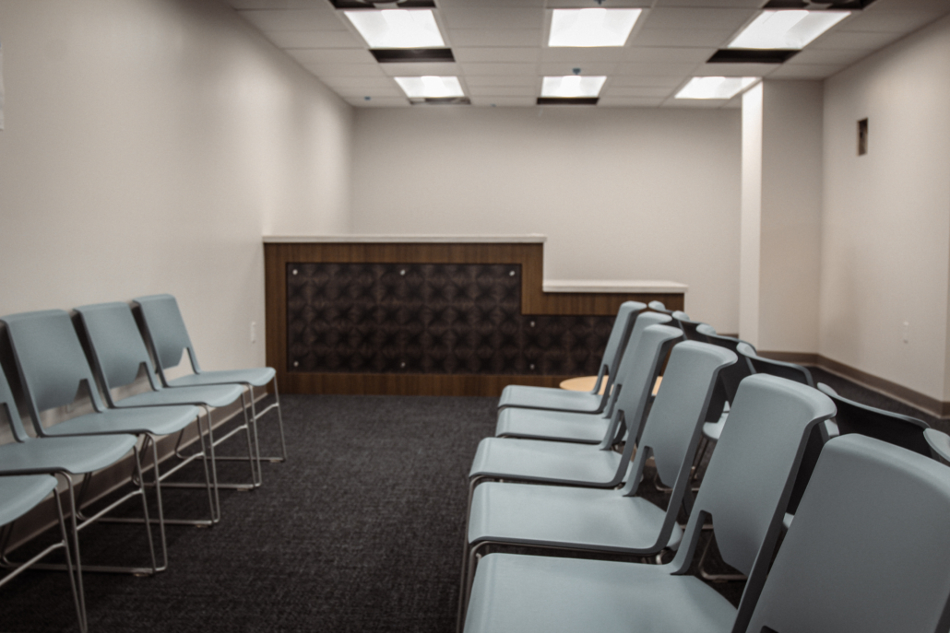
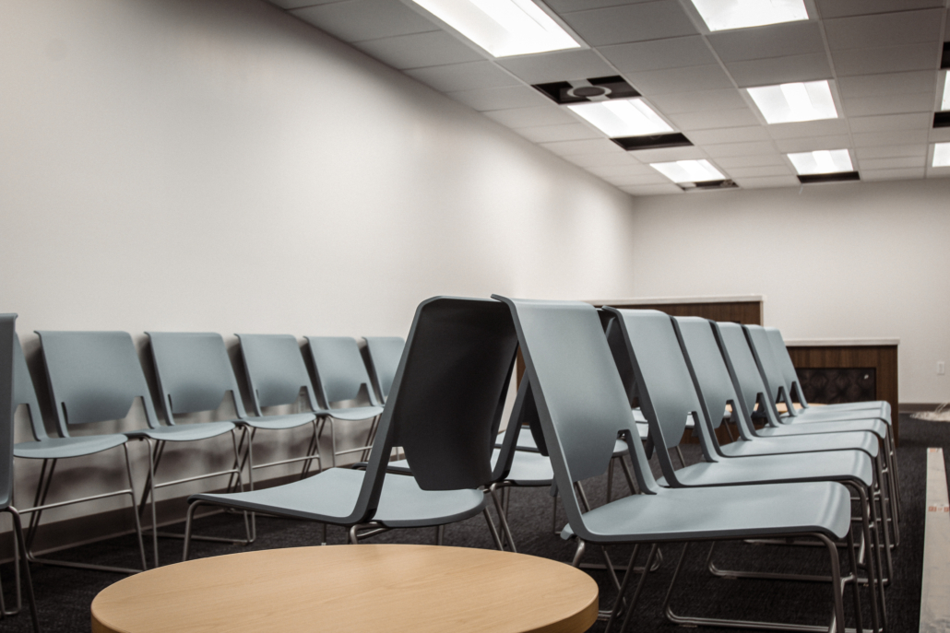
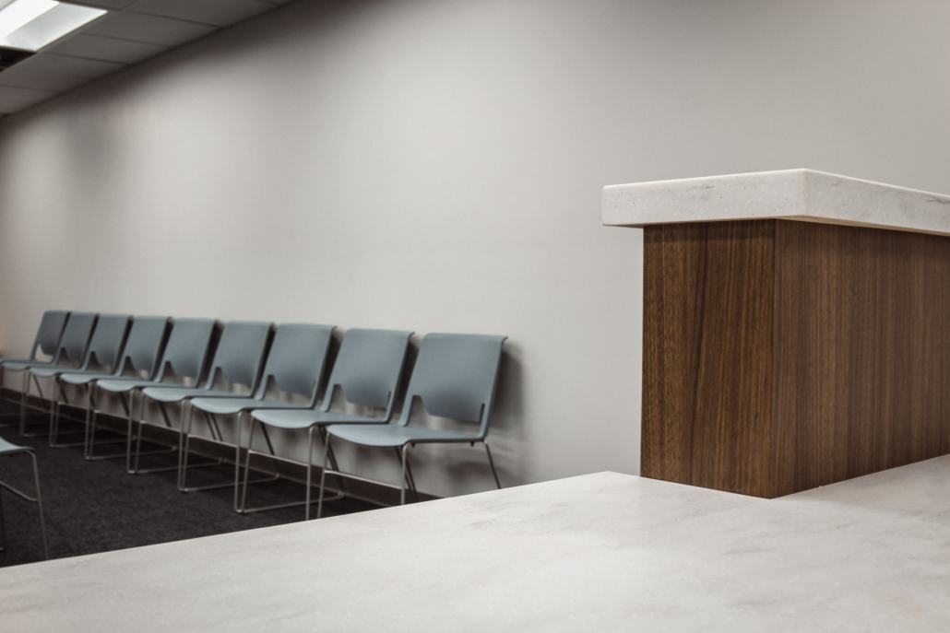
Workstations
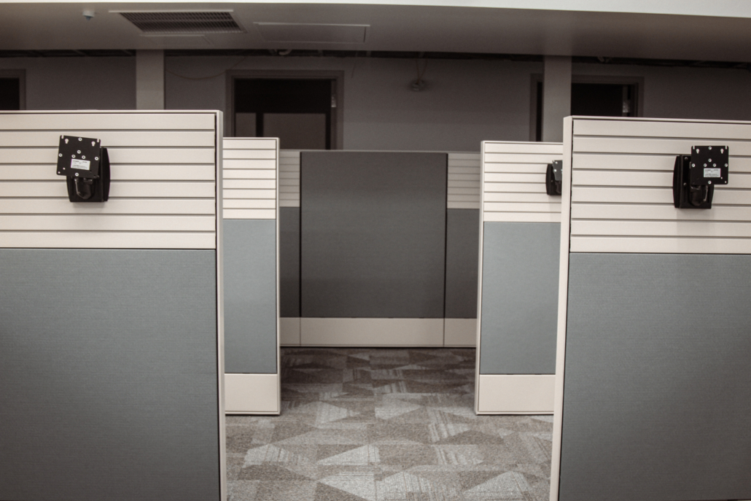
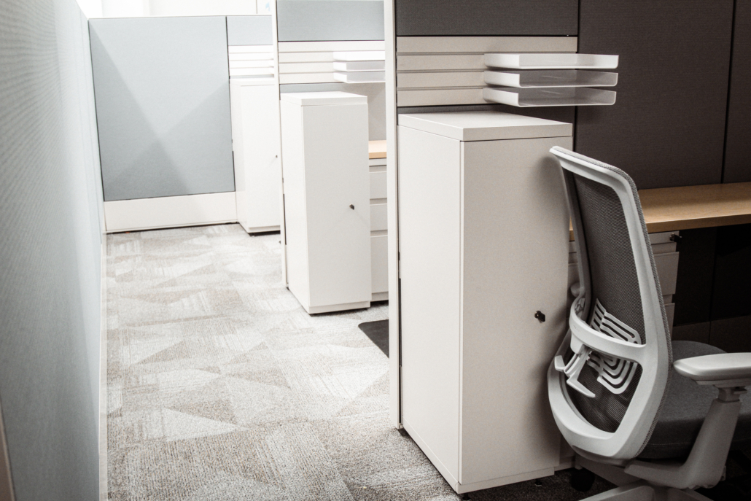
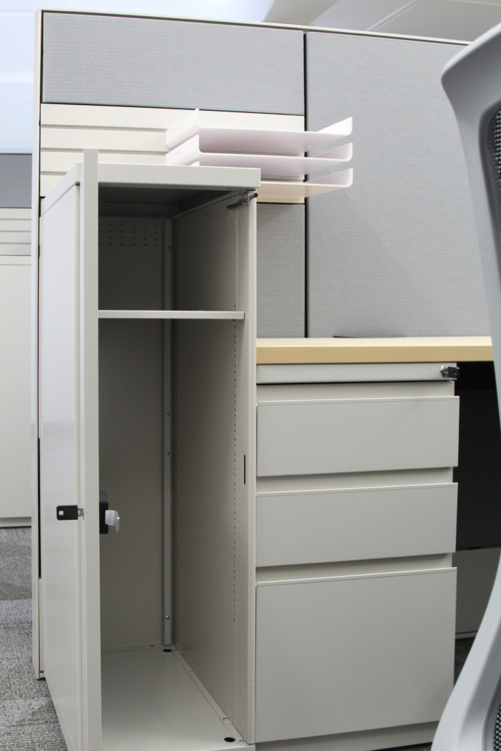
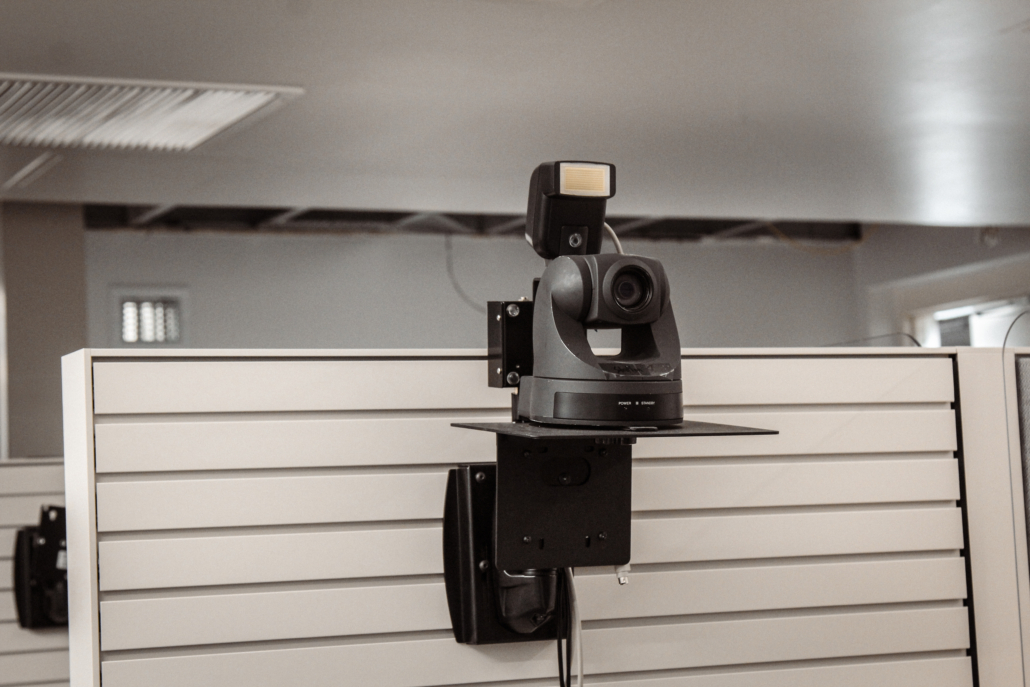
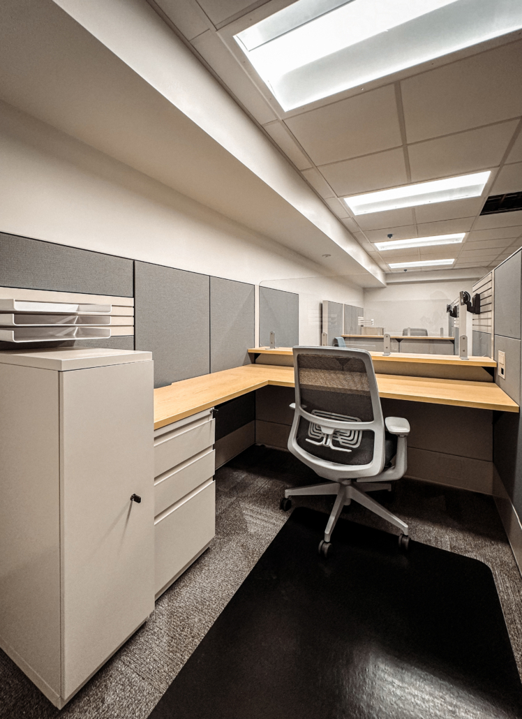
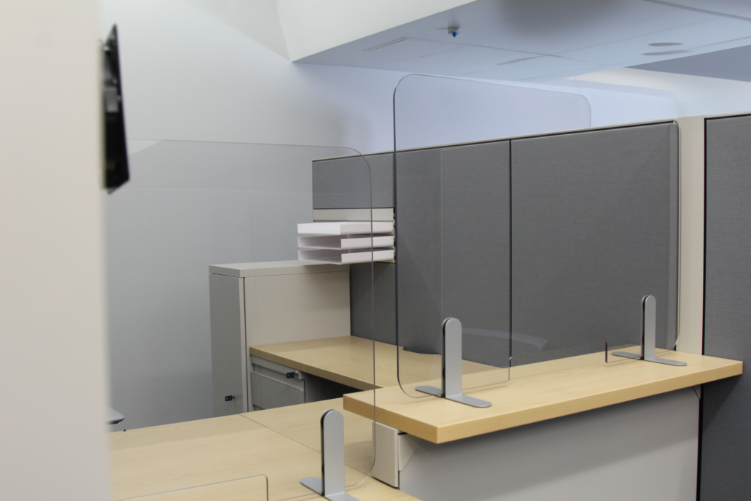
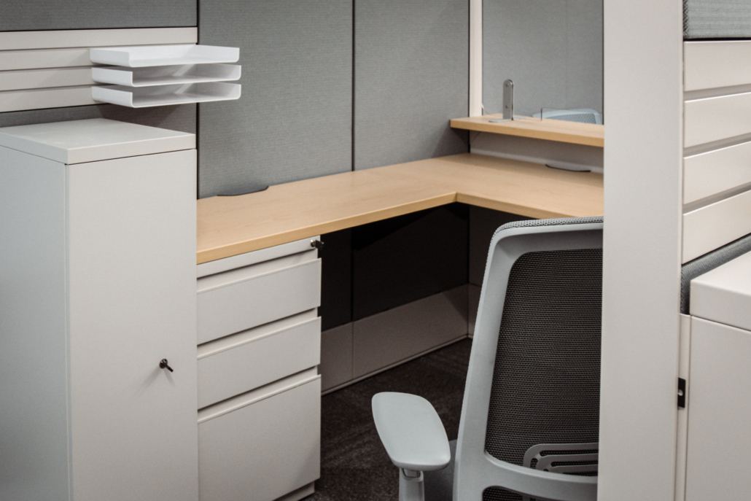
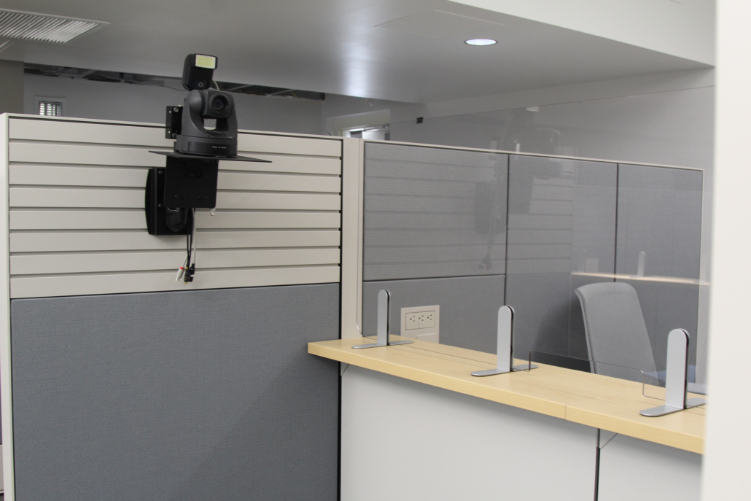
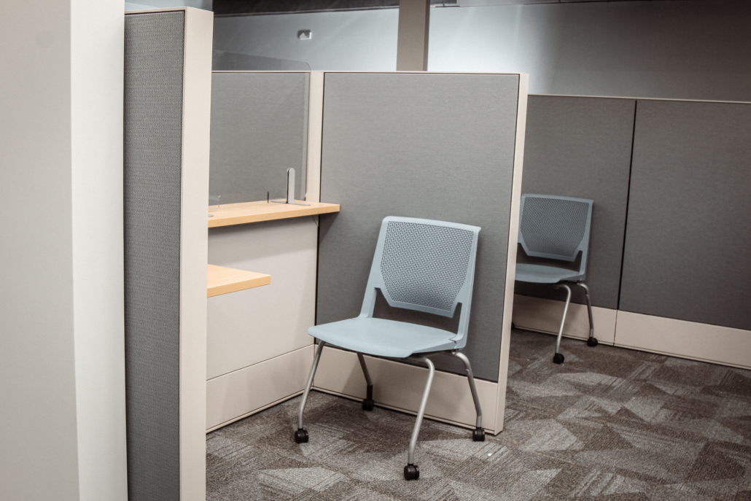
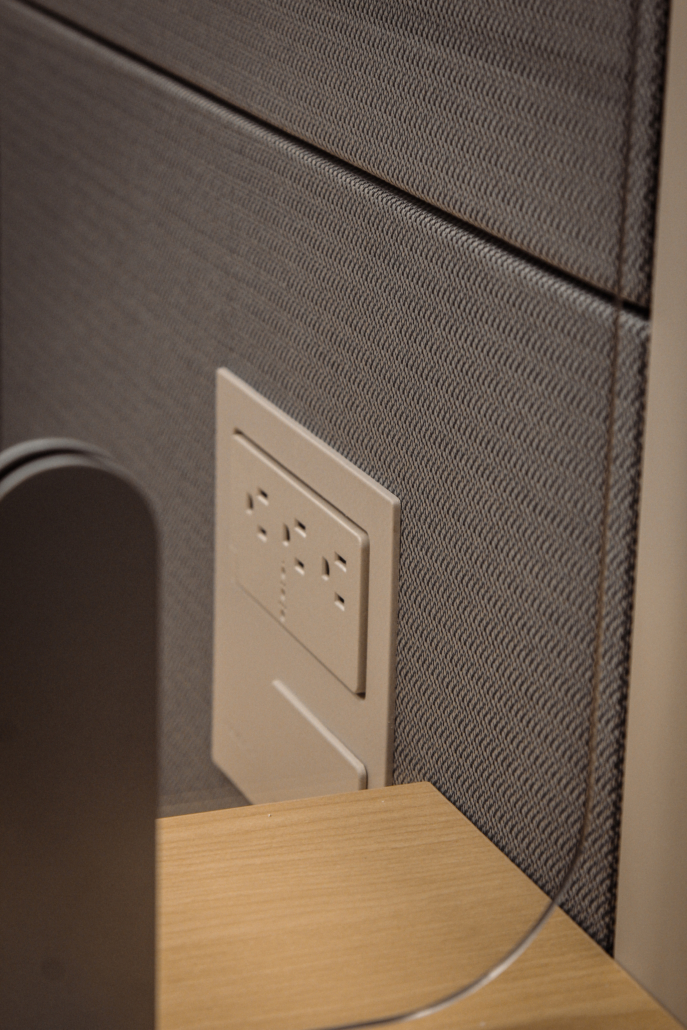
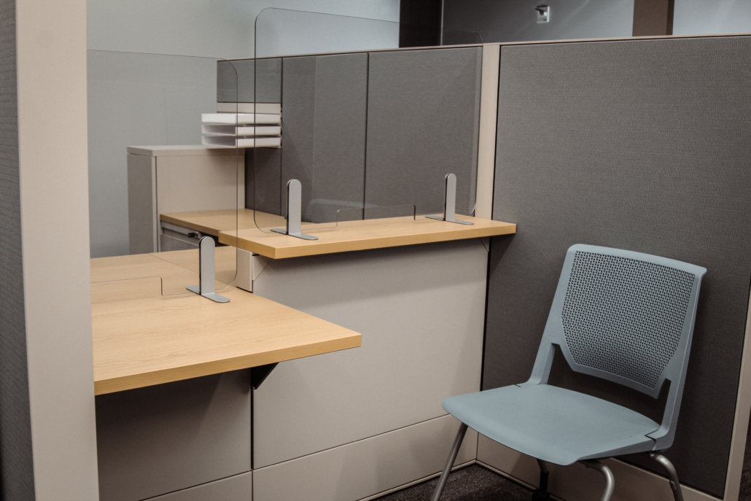
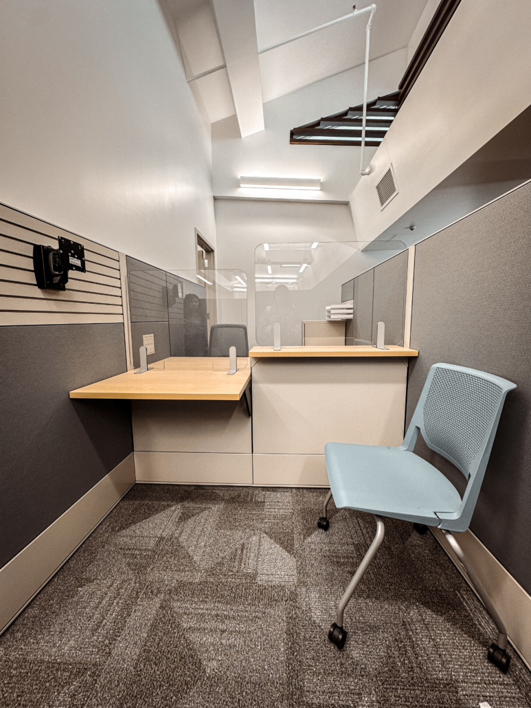
Conference Rooms
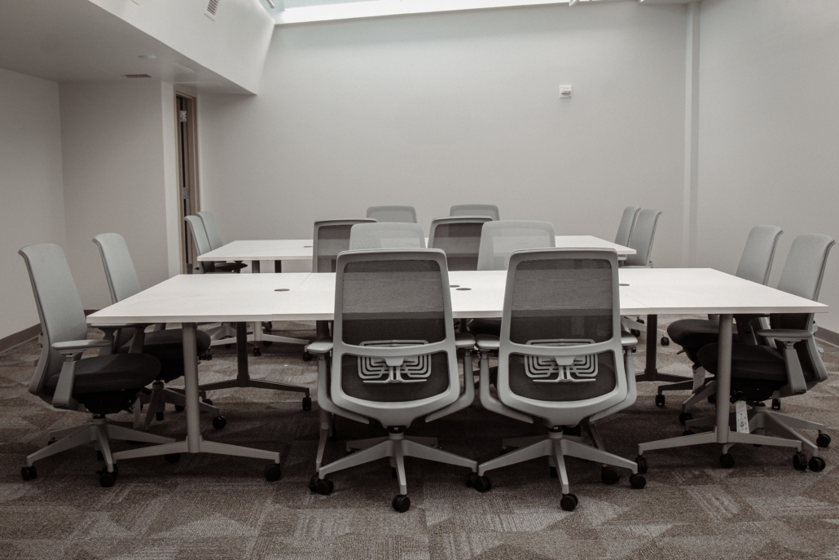
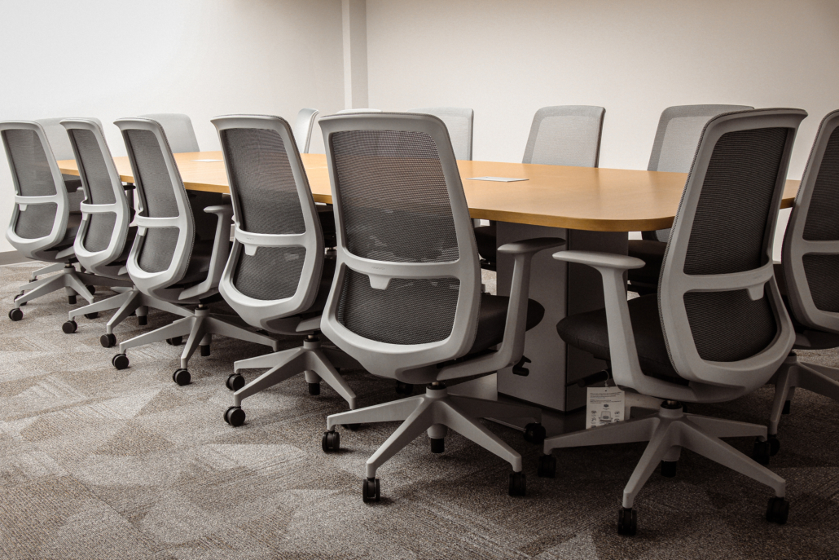
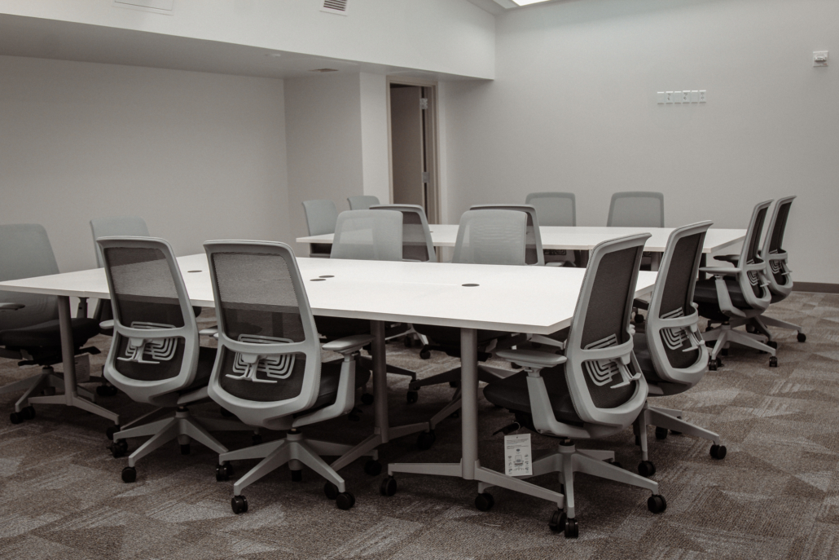
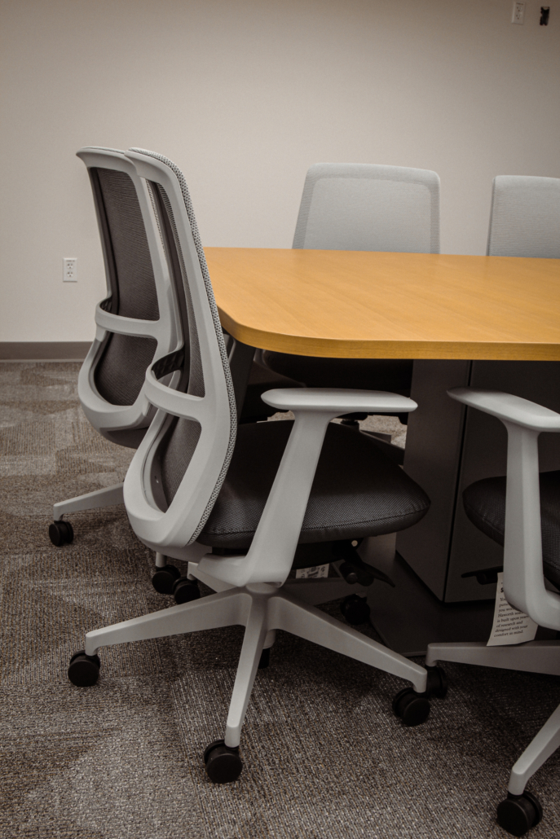
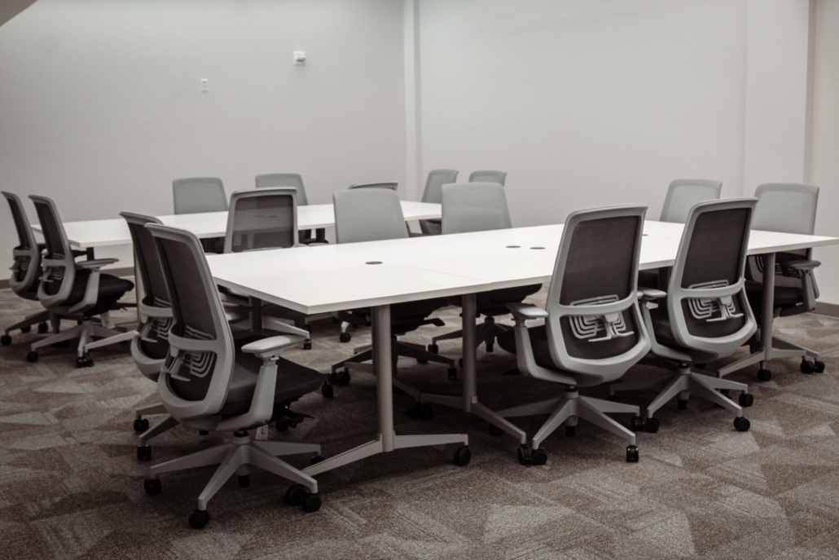
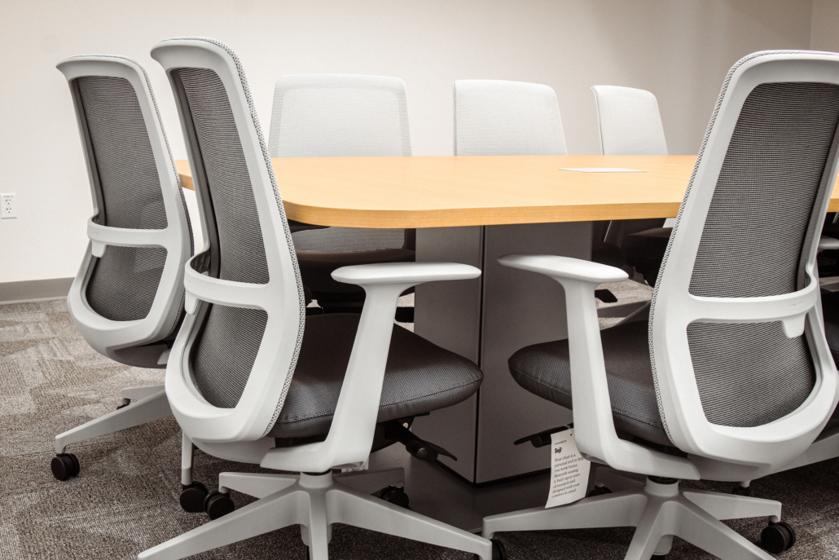
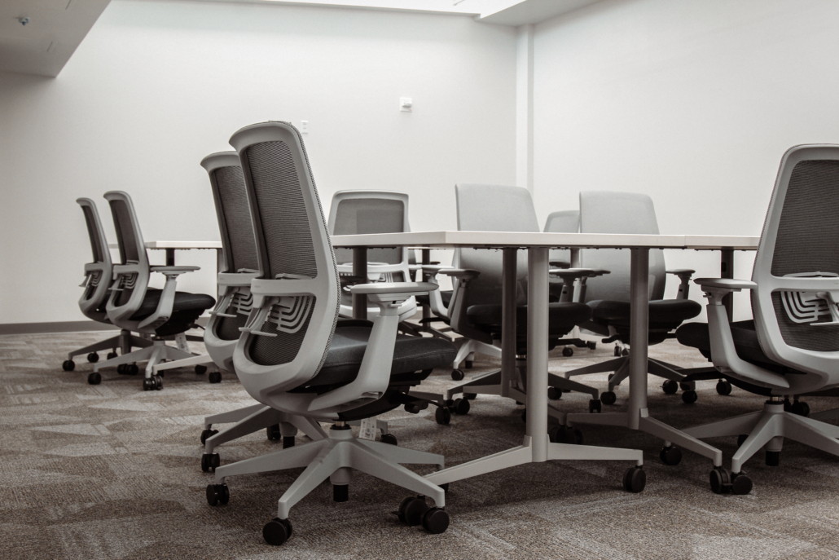
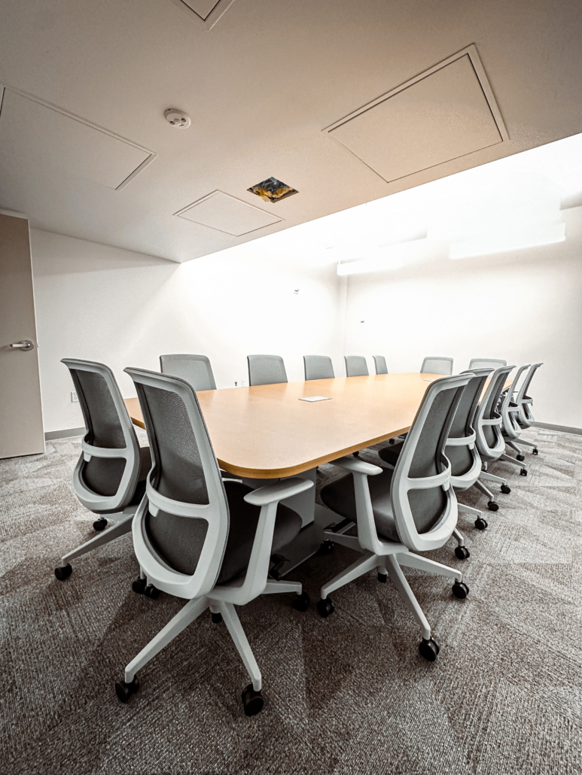
Private Offices
